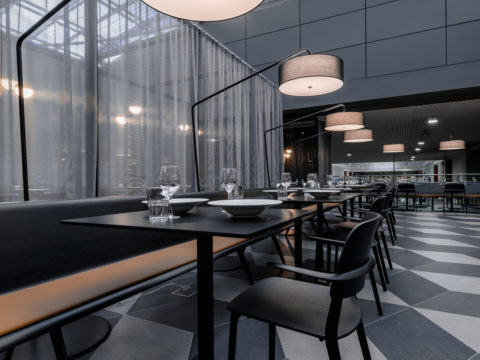Twickenham East
The East Stand at Twickenham Stadium expands the world's largest rugby union venue with six new floors of hospitality and event space.
- Client
- Rugby Football Union
- Design
- KSS / Wildfire
- Location
- London, UK
- Dates
- 2018
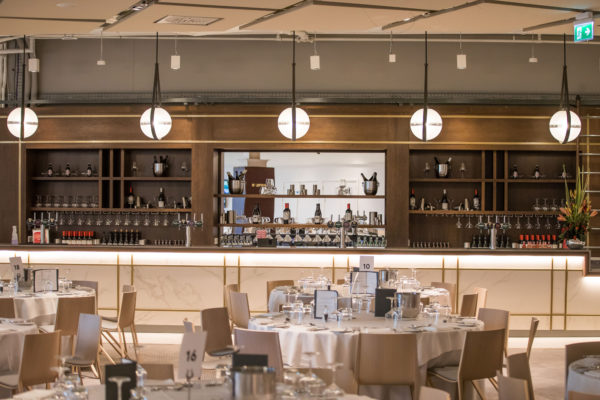
Restaurants, bars and a rooftop garden are just some of the new facilities fans and guests can enjoy at the East Stand. There's also dedicated space for gala dinners, awards ceremonies and conferences.
Working with architects KSS and interior designers Wildfire, we helped to create six distinctive levels of hospitality space. Each floor is unique in look and feel, but subtle design elements celebrating the sport and the iconic stadium pull everything together.
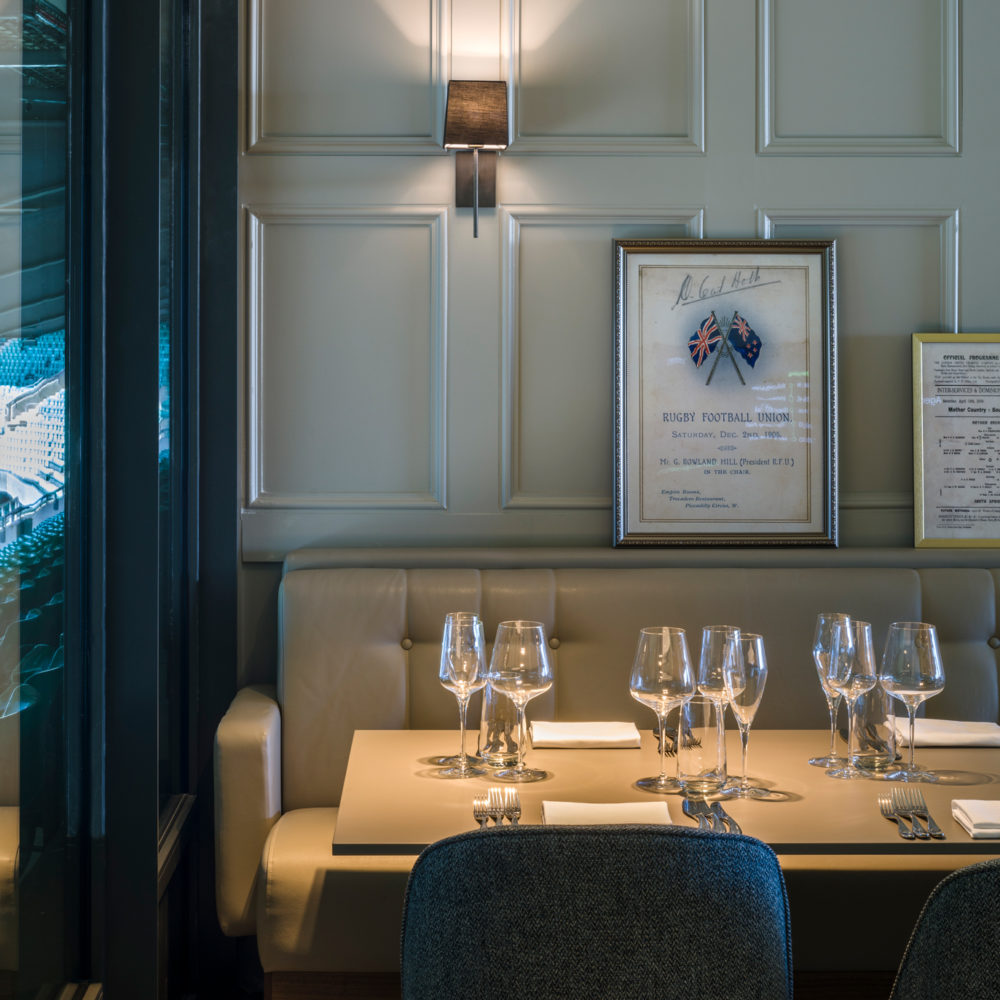
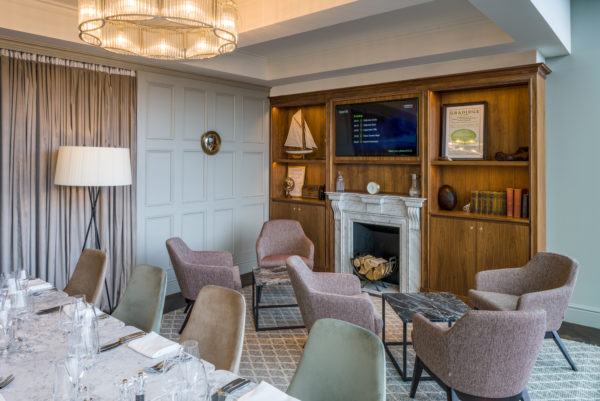
We developed options for every level to complement the various designs and ensure a truly bespoke hospitality experience for the fans. The programme was tight, but we met it, delivering and installing over 3,500 chairs and 1,000 tables from 30 different furniture suppliers from the UK and Europe.
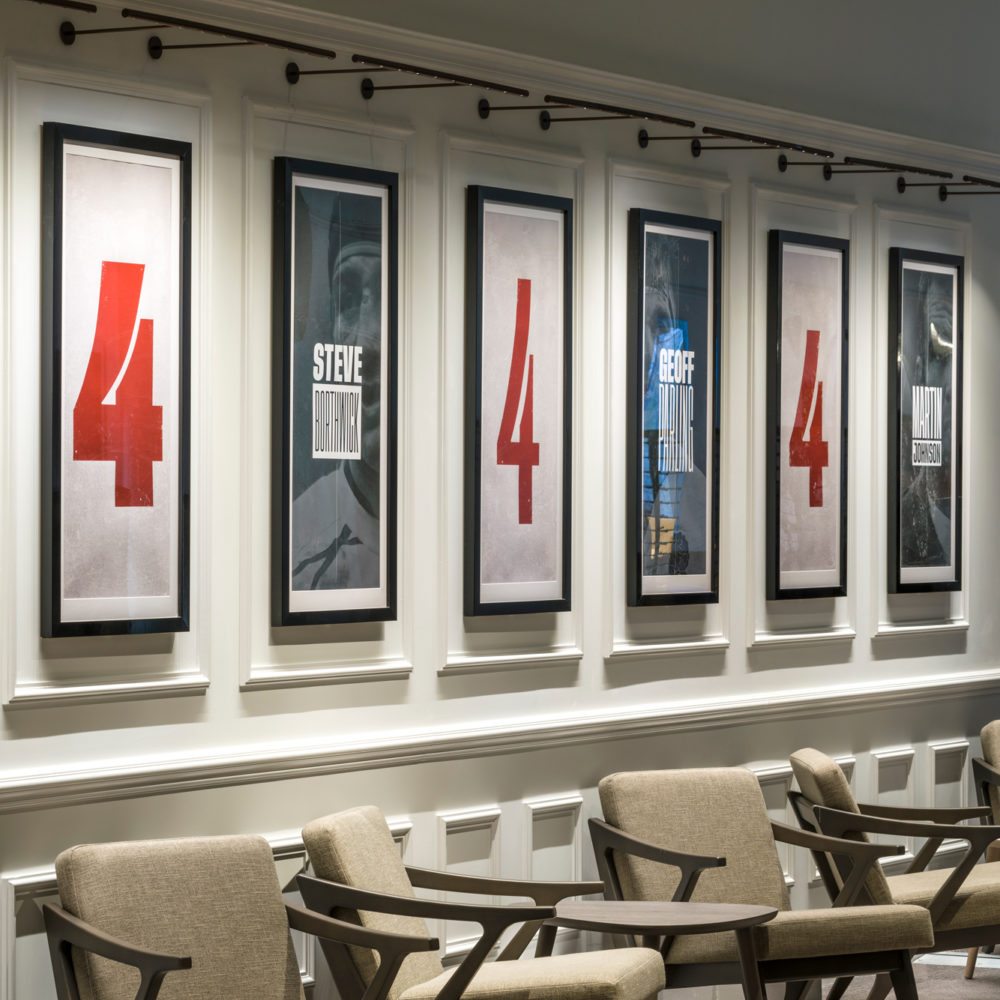
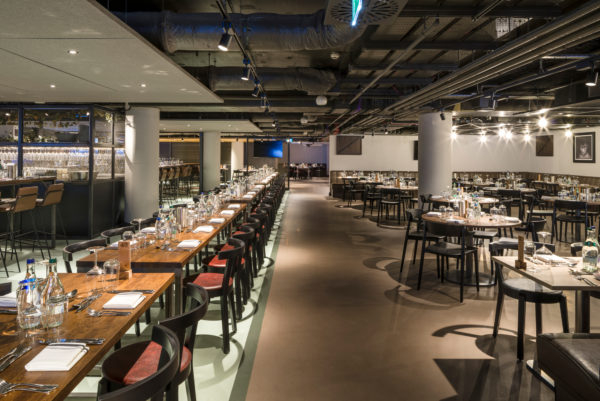
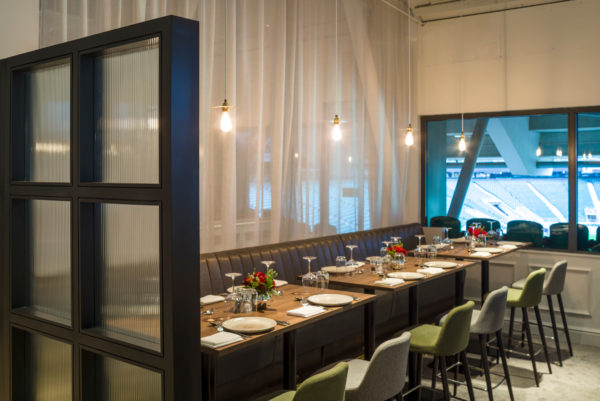
Related projects
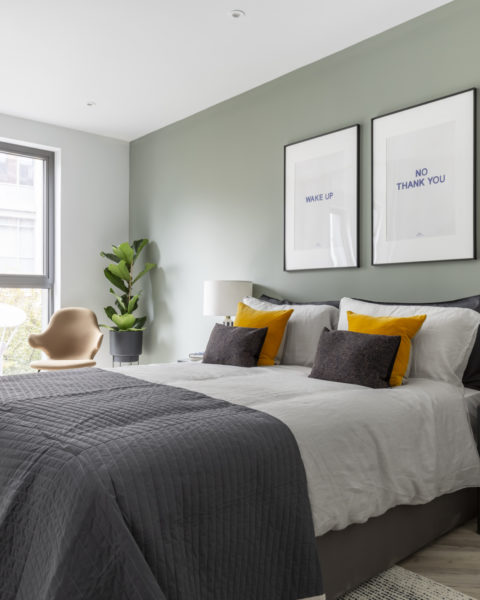
Box Makers Yard
Living
An exciting build to rent development in the heart of Temple Quarter, Bristol’s innovative new neighbourhood.
View project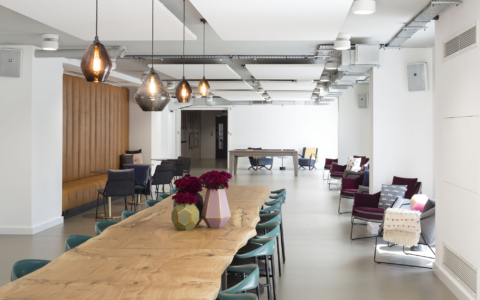
The Lansdowne
Living
A new co-living community in Birmingham’s most exciting neighbourhood.
View project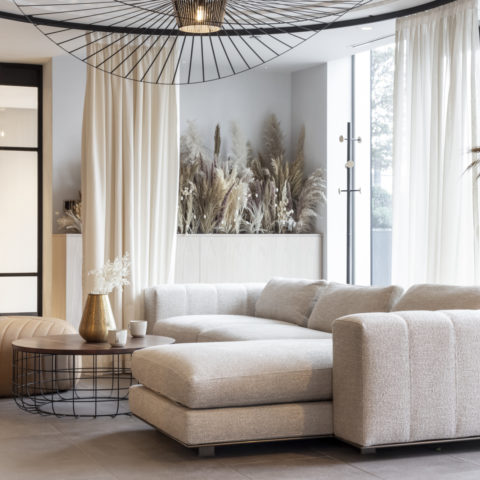
The Club & Lounge Deansgate
Living
A luxury amenity building set within a groundbreaking Manchester-based residential development.
View project
