St Mary’s Calne School
Working with Woods Bagot, the global architecture studio dedicated to innovation and 'People Architecture', we helped create a perfect place for knowledge and imagination for the thriving community of girls at St Mary's Calne in Wiltshire.
- Client
- St Mary’s Calne School
- Design
- Woods Bagot
- Location
- Wiltshire, UK
- Dates
- 2020
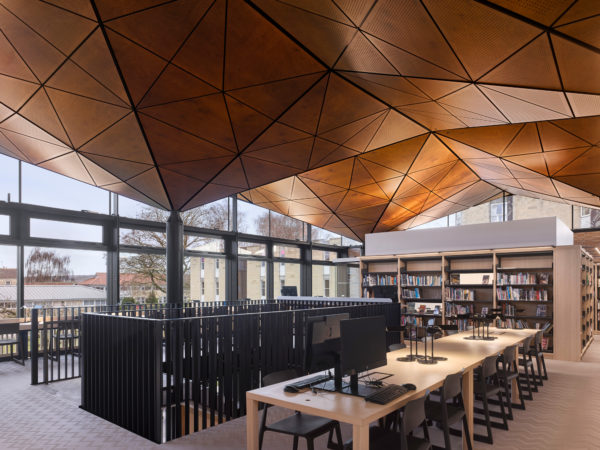
Undeniably contemporary in design, the award-winning new library sits comfortably among the campus's historic buildings overlooking the school's orchard. Inspired by the surrounding fruit trees, tall trunk-like steel beams rise from the ground floor, branching out to support the undulating timber ceiling above.
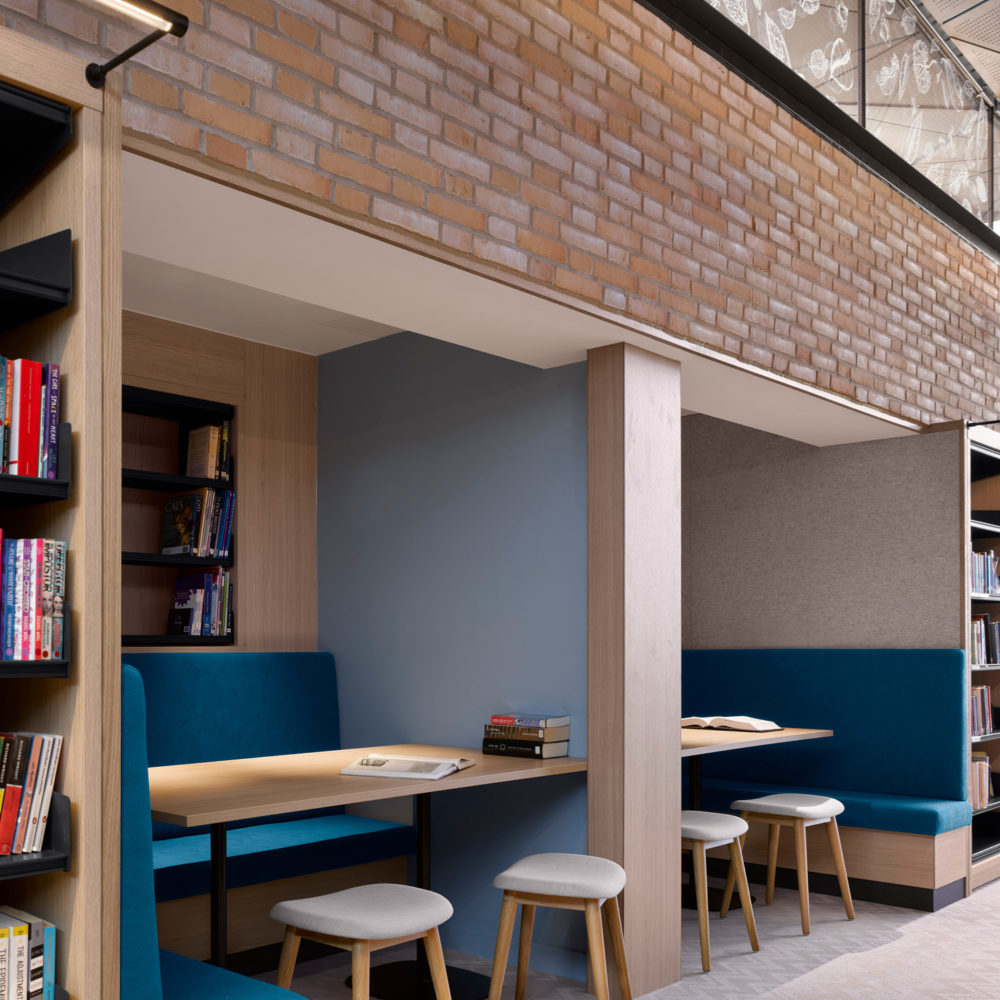
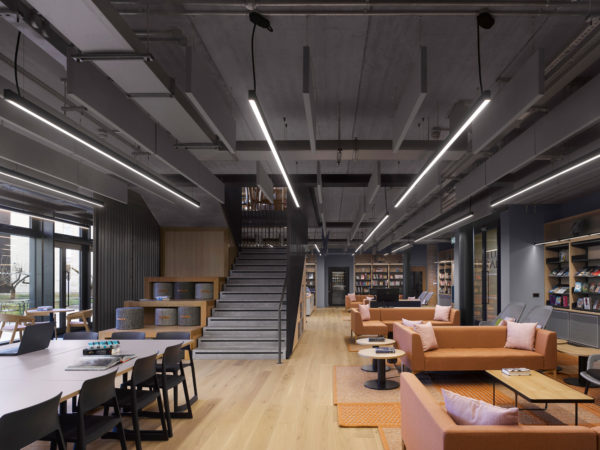
Created as a hub for learning and socialising, the building shifts to meet various needs as you move through it – at the ground floor, a series of flexible and welcoming spaces are filled with comfortable seating to encourage collaboration and conversation. While on the upper level, the design takes on a quieter feel focusing on more dedicated study.
To suit the flow of spaces and help create the technology-rich and interactive learning experiences the school demanded, we crafted a bespoke furniture package including touch screen coffee tables, charging stations and specially made rugs for cable access.
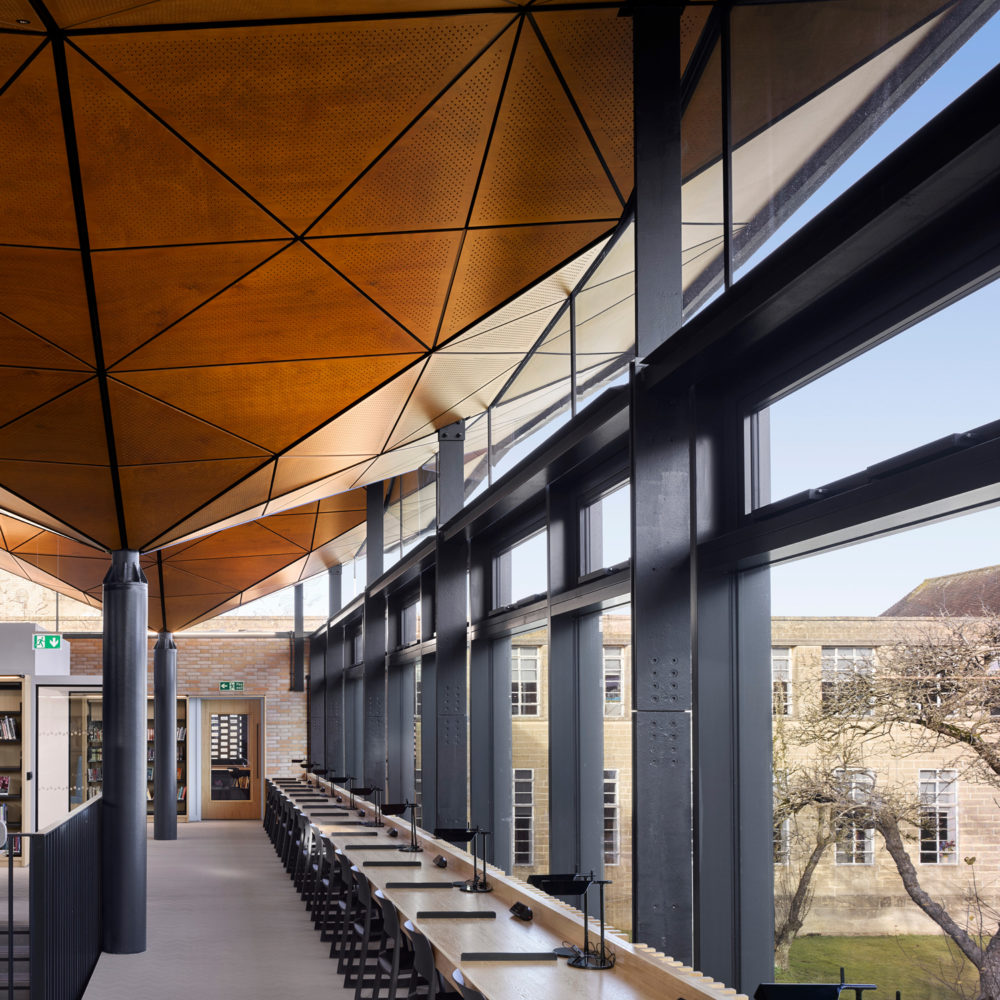
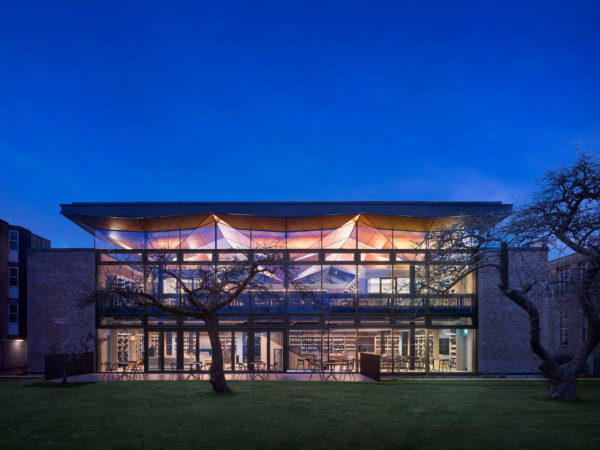
Related projects

Matillion
Workplace
A Scandi-inspired office for developer of cloud data integration software
View project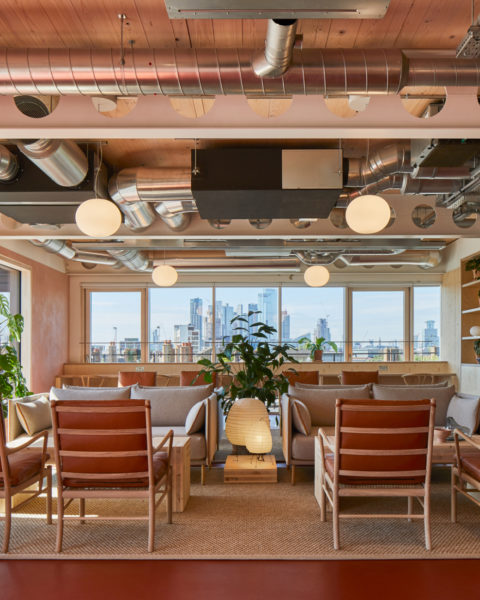
6 Orsman Road
Workplace
An innovative sustainable building for British Land's flexible workspace company, Storey.
View project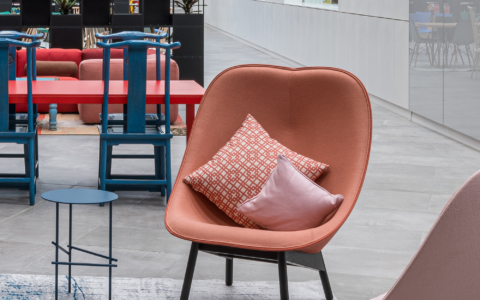
RB Science and Innovation Centre
Workplace
A new global innovation hub for the consumer healthcare giant.
View project
Link Group
Workplace
A sustainable and flexible workspace for a global technology company.
View project