Multistory
As part of a major regeneration initiative in central Birmingham, Railpen set out to transform two 1960s office buildings into a vibrant mixed-use destination. The project reconfigured the ground and lower ground floors to create 15,000 sq ft of flexible, amenity-rich spaces.
- Client
- Railpen
- Design
- Hawkins\Brown
- Location
- Birmingham, UK
- Dates
- 2025
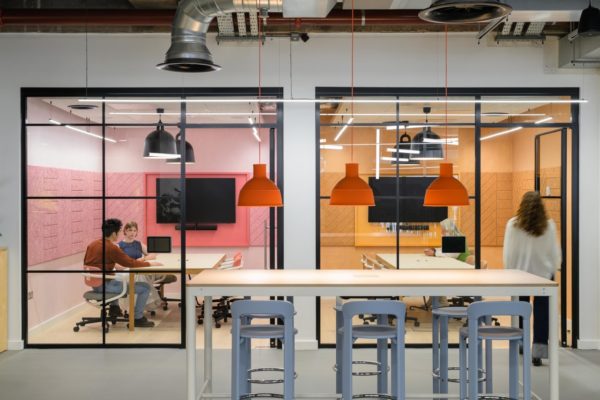
Creating a connected, experience-led workplace
An emphasis on sustainability and user experience was central to Hawkins\Brown’s concept. As the social heart of the building, the amenity hub offers a variety of settings for connection, collaboration, and recharge. A 100-seat auditorium hosts talks and events, while the café, bar, co-working zones, and shared meeting rooms provide relaxed and adaptable spaces for working and meeting — all complemented by a welcoming business lounge.
Inspired by the building’s industrial heritage and Birmingham’s historic weaving industry, the design uses a ‘ribbon’ of colour and texture to connect spaces, expressed through a gradient colour palette, tactile materials, and bespoke textiles.
We worked in close collaboration with Hawkins\Brown to embed these design principles into the furniture specification, ensuring every piece supported the functional and aesthetic vision, and met robust sustainability targets.
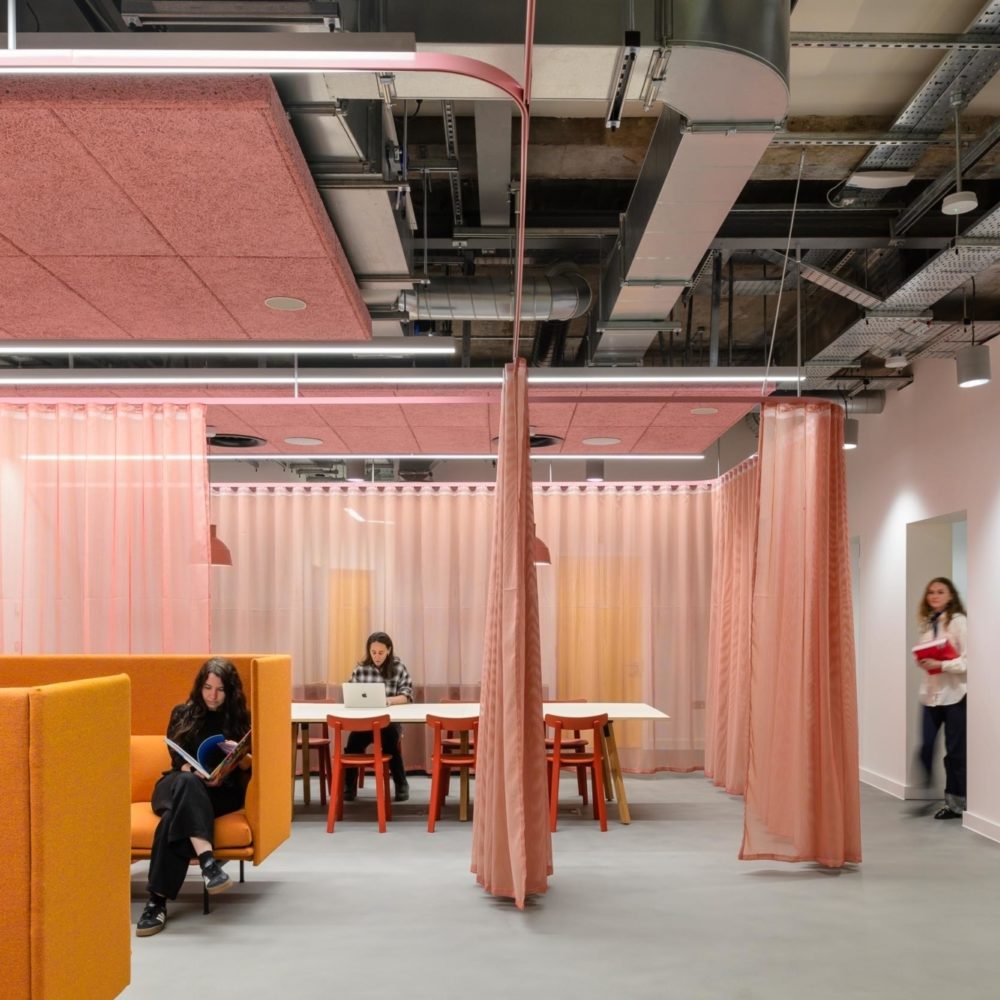
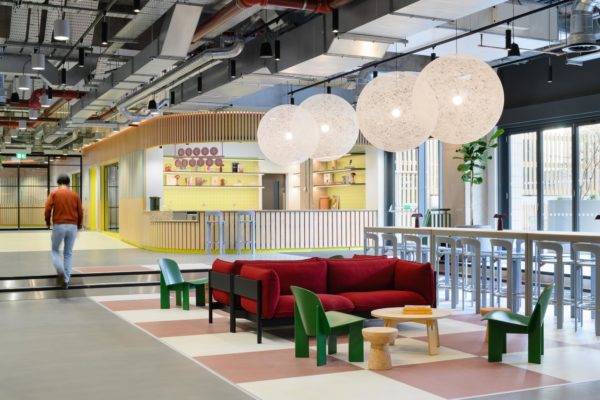
Sustainable by design
With sustainability embedded from the outset, we developed a bespoke charter for the project, setting out clear criteria aligned with the design concept and the project’s wider environmental and social goals.
Key criteria and features of the specification included:
- Local sourcing: 55% of furniture was sourced from UK suppliers, exceeding the 40% minimum target.
- Recycled materials: A strong focus on products incorporating recycled content.
- Durability: Long-lasting craftsmanship and extended warranties.
- Circularity: Components designed for easy disassembly at end of life.
Drawing on our extensive supplier data, we conducted in-depth analysis to identify products that met the project’s sustainability aims and strict compliance requirements.
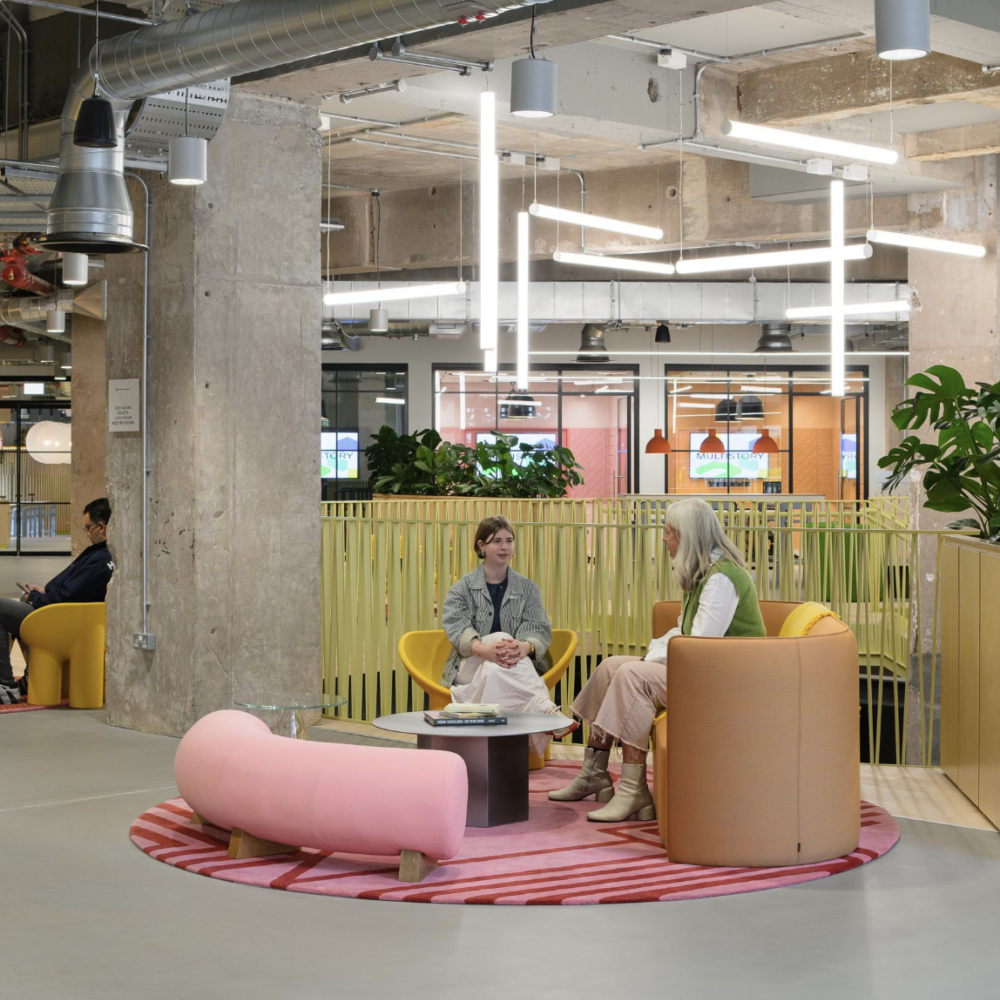
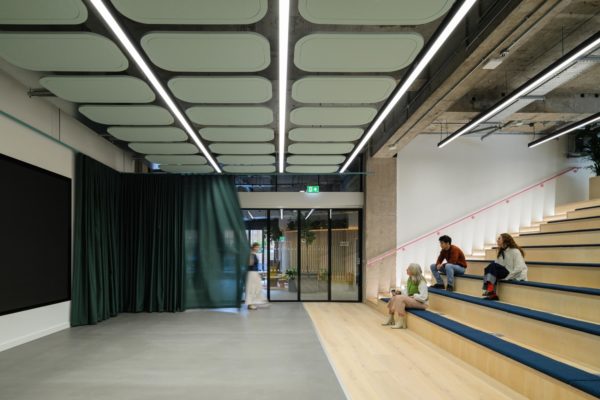
Honest designs & playful colours
Furniture selections emphasise durability, visible craftsmanship, and the honest use of materials — predominantly timber, metal, and fabric — expressed through a rich and playful palette. Pieces from suppliers such as Deadgood, Vitra, Very Good & Proper, Rawside, and Hem were chosen for their sustainability performance, quality, and ability to complement the interior’s design language. Custom flat-woven rugs by Floor Story bring cohesion to the lounge and co-working spaces, creating a layered, tactile experience.
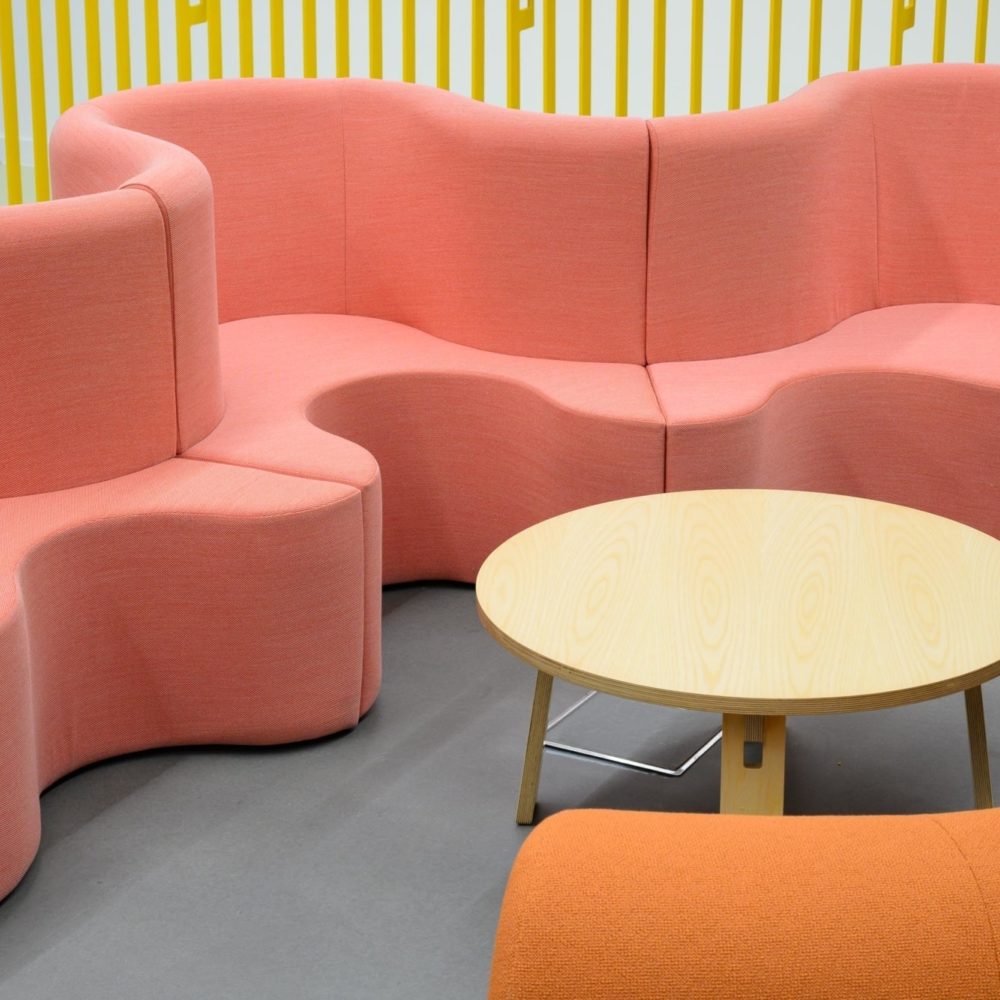
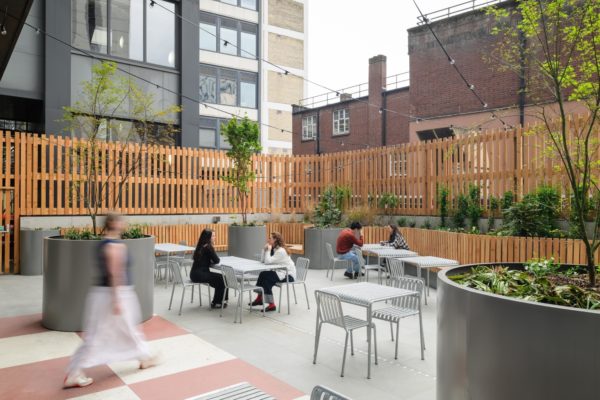
A new benchmark for Birmingham
Multistory is now a flagship destination for modern work and leisure in Birmingham. The thoughtful design and curated furniture package enhances the user experience across varied spaces — from co-working to hospitality — while delivering tangible results against environmental benchmarks.
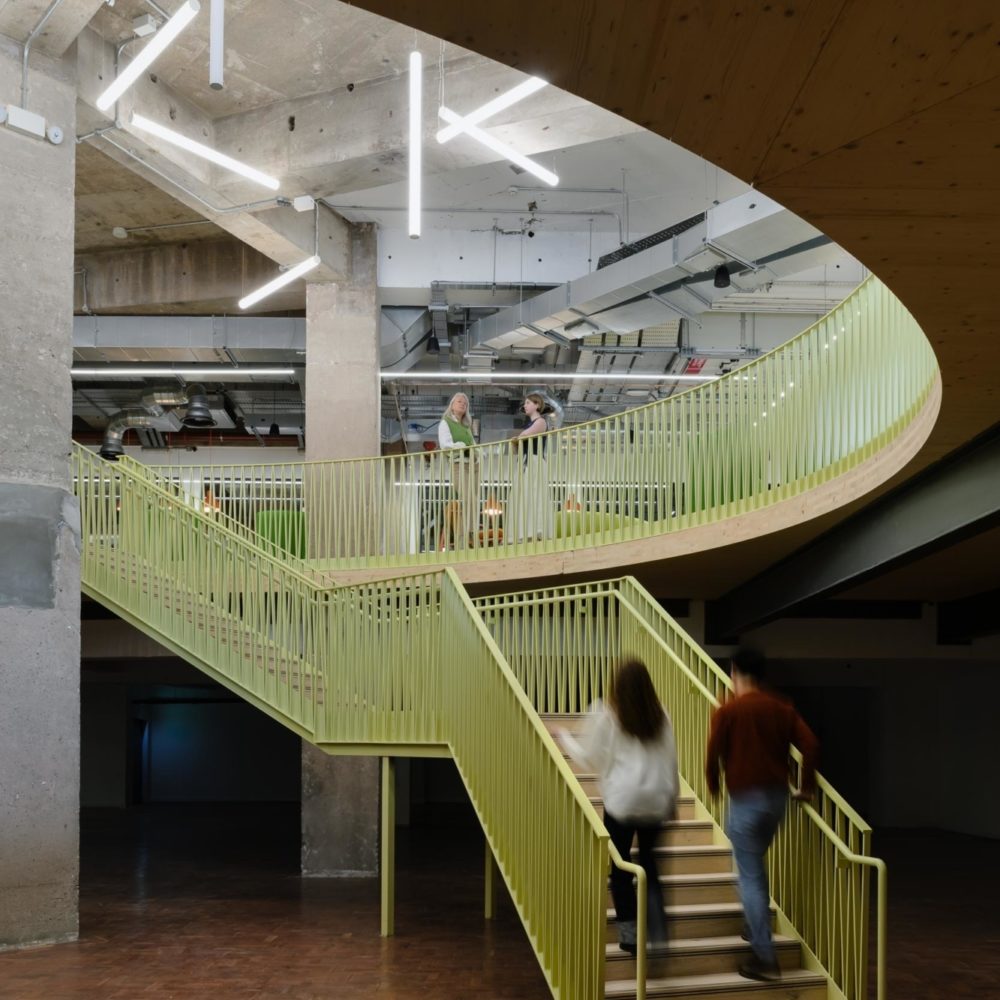
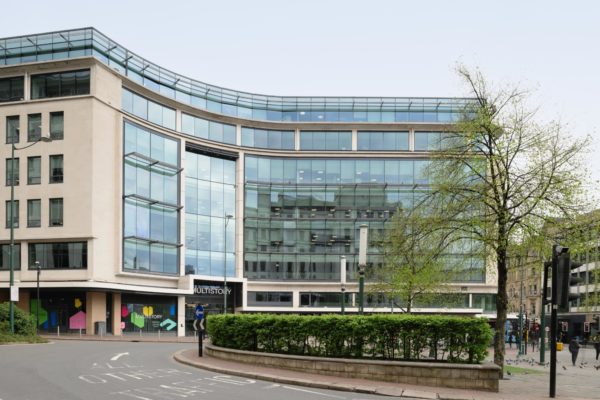
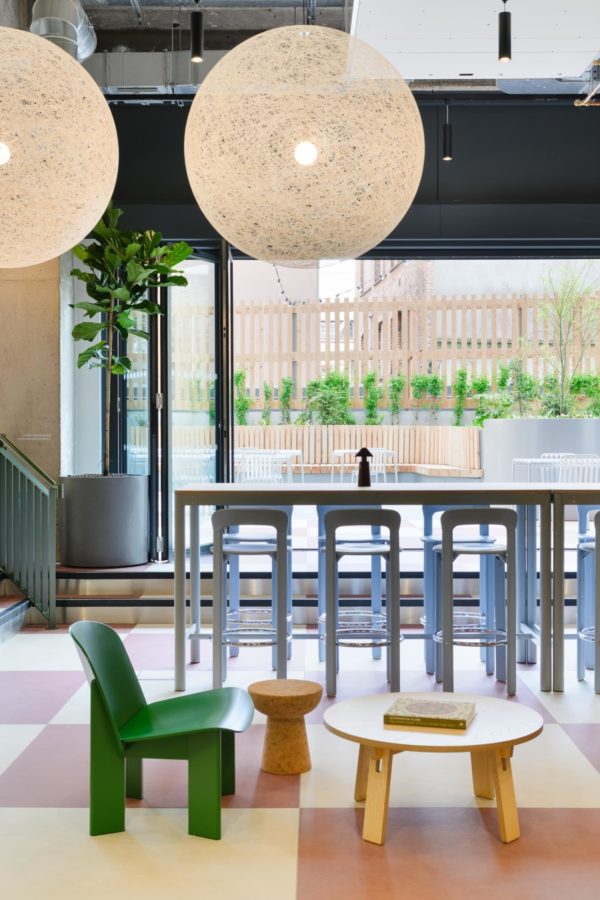
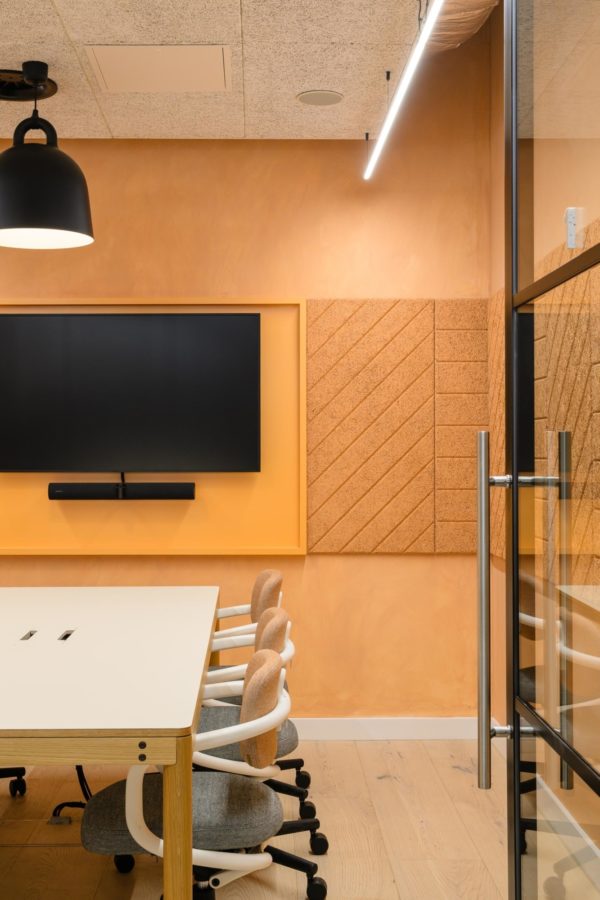
Related projects
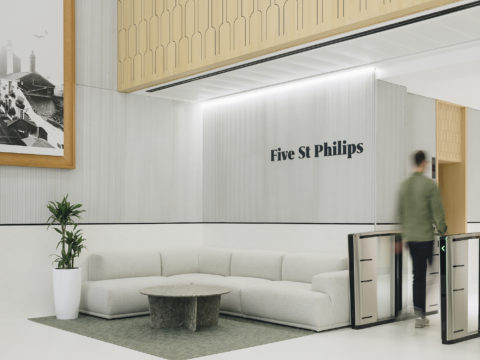
Five St Philips
Workplace
A sustainability-first refurbishment of a 1930s building in Birmingham’s Cathedral Square, Five St Philips sets a new standard for adapting historic architecture to meet the demands of 21st century workspaces.
View project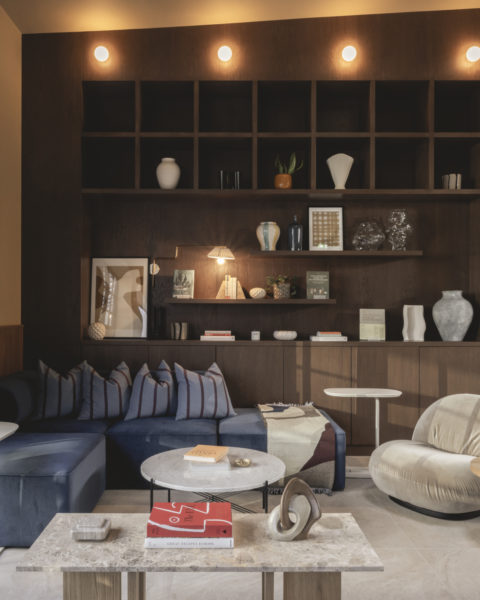
60 Fountain Street
Workplace
Blending sensory zoning, colour theory, and soundscaping, 60 Fountain Street redefines workplace comfort and wellbeing.
View project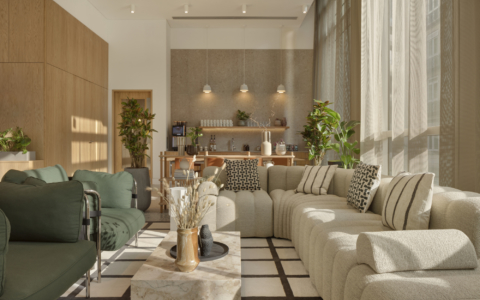
Myo New Street Square
Workplace
A wellbeing-led refurbishment of a 2008 office building, Myo New Street Square offers workspace interiors filled with solid wood, green planting and soft sandstone, as well as high-quality furniture that will stand the test of time.
View project