Global Financial Company
Located in a landmark 1920s building overlooking Bank Junction, this London HQ redefines the financial workplace with a warm, people-first approach — blending soft, sculptural interiors and tailored furniture with a focus on flexibility, wellbeing and sustainability.
- Client
- Global Financial Company
- Design
- tp bennett
- Location
- London, UK
- Dates
- 2024
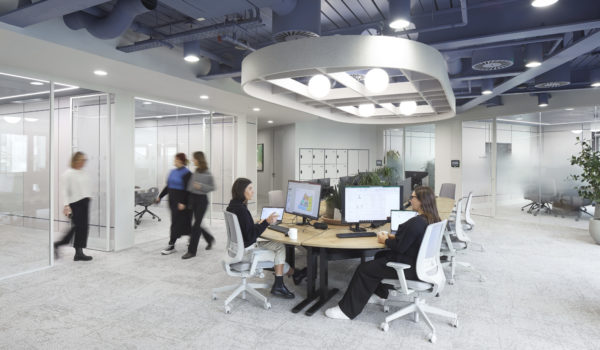
A clear, contemporary response to a historic setting
Designed by tp bennett and spanning multiple floors, the interior of the financial services company's new office is defined by soft curves, natural materials and refined detail – a considered evolution for a client with strong heritage and a growing footprint in the City.
The Furniture Practice partnered with the project team to deliver a tailored furniture package, working closely with the designers, client team and wider consultants to ensure every detail reflected both the aspirations for the new workspace and the architectural character of the building.
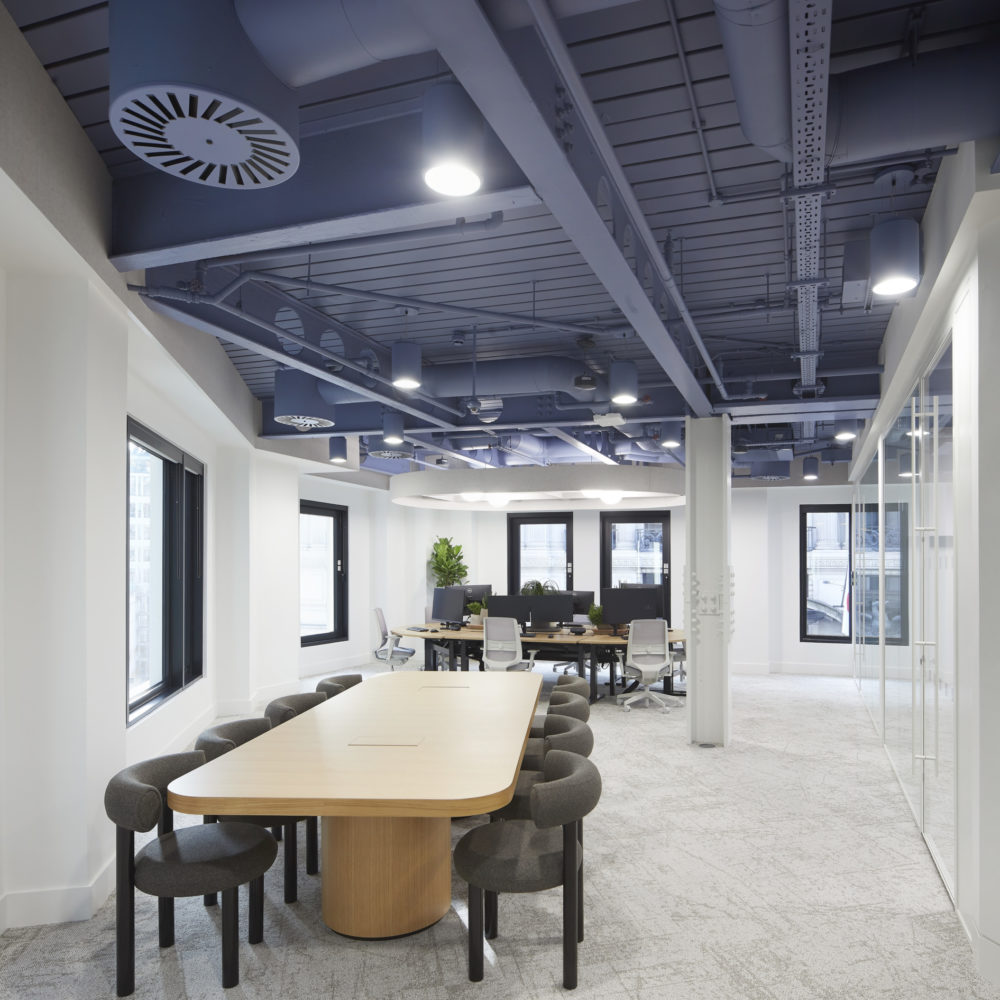
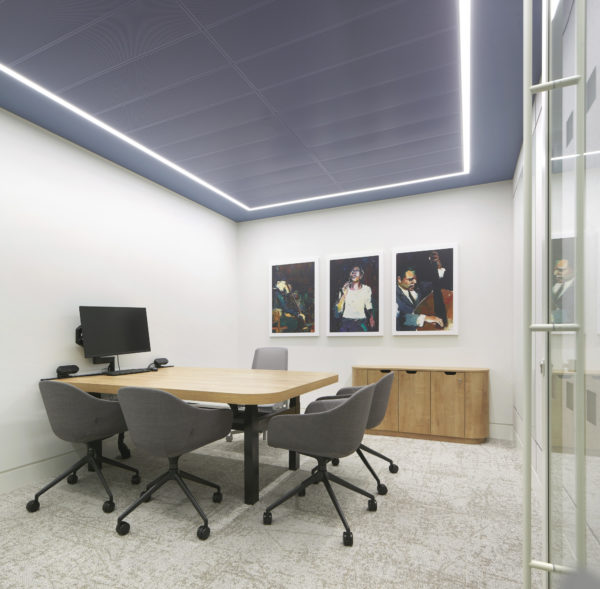
A cohesive design language, shaped by form
The brief called for a workplace that moved beyond a traditional corporate environment – introducing a more collaborative, people-focused setting while maintaining the brand’s sense of quality and control. The design concept centred on a continuous use of curved forms, expressed across ceilings, joinery and furniture to create visual harmony throughout the space.
All primary furniture items were delivered in bespoke configurations – including pill-shaped desking by Das Furniture, curved JCL Workbench meeting tables and custom lounge pieces. The shapes were a deliberate aesthetic decision, reinforcing the interior’s flow and sense of cohesion. Across every setting, the furniture was designed to echo the architectural gestures of the building, creating a unified and distinctive workspace.
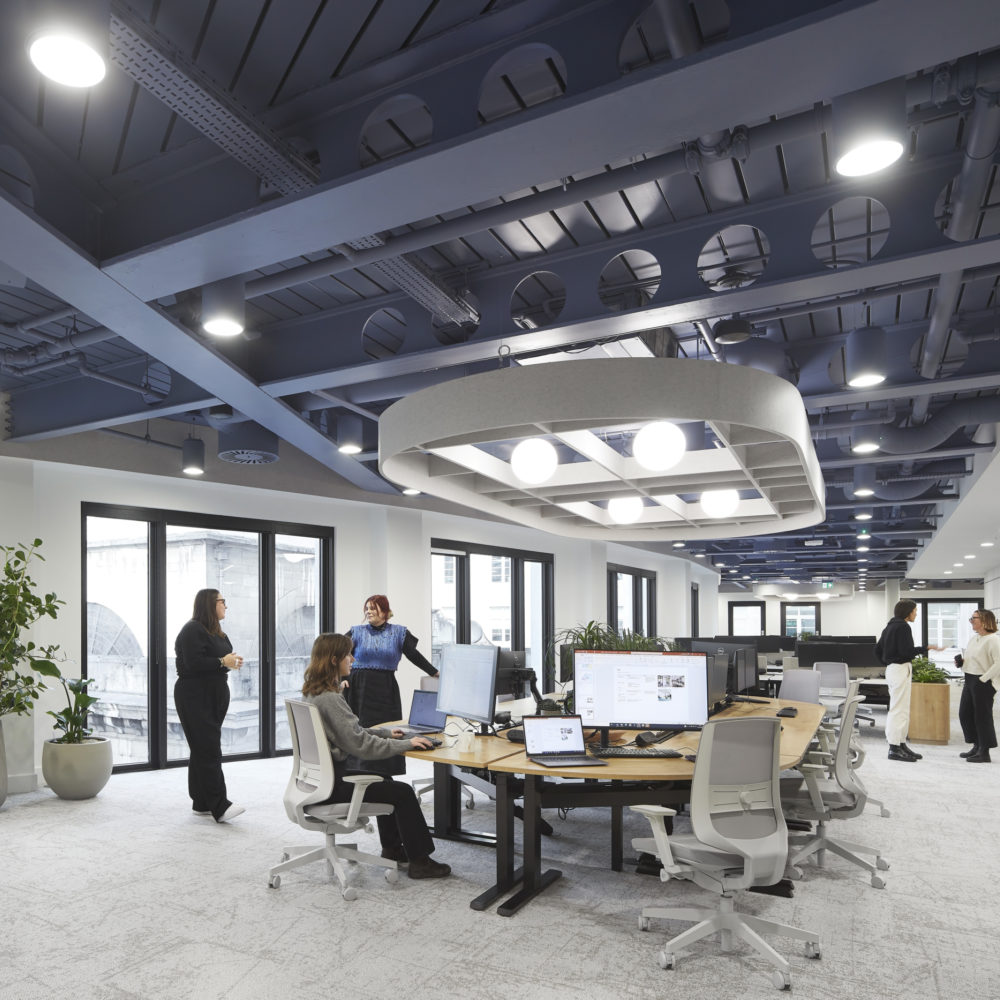
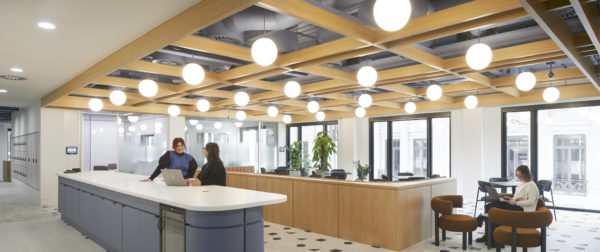
Designed for collaboration and comfort
The project offers a broader mix of settings than the client’s previous workspace – with collaboration zones, informal breakout areas, wellness rooms and soft seating integrated into meeting spaces. This more human, versatile environment was a conscious step forward, designed to support day-to-day flexibility while promoting wellbeing and interaction.
Attention to detail remained a priority throughout. High-security custom storage units were developed to meet specific operational needs. Meeting tables, chairs and lockers were manufactured in the UK, supporting local sourcing goals. Modus lockers were detailed with a denim-blue shadow gap – a subtle element that tied back to the project’s palette and helped carry the visual identity across the floors.
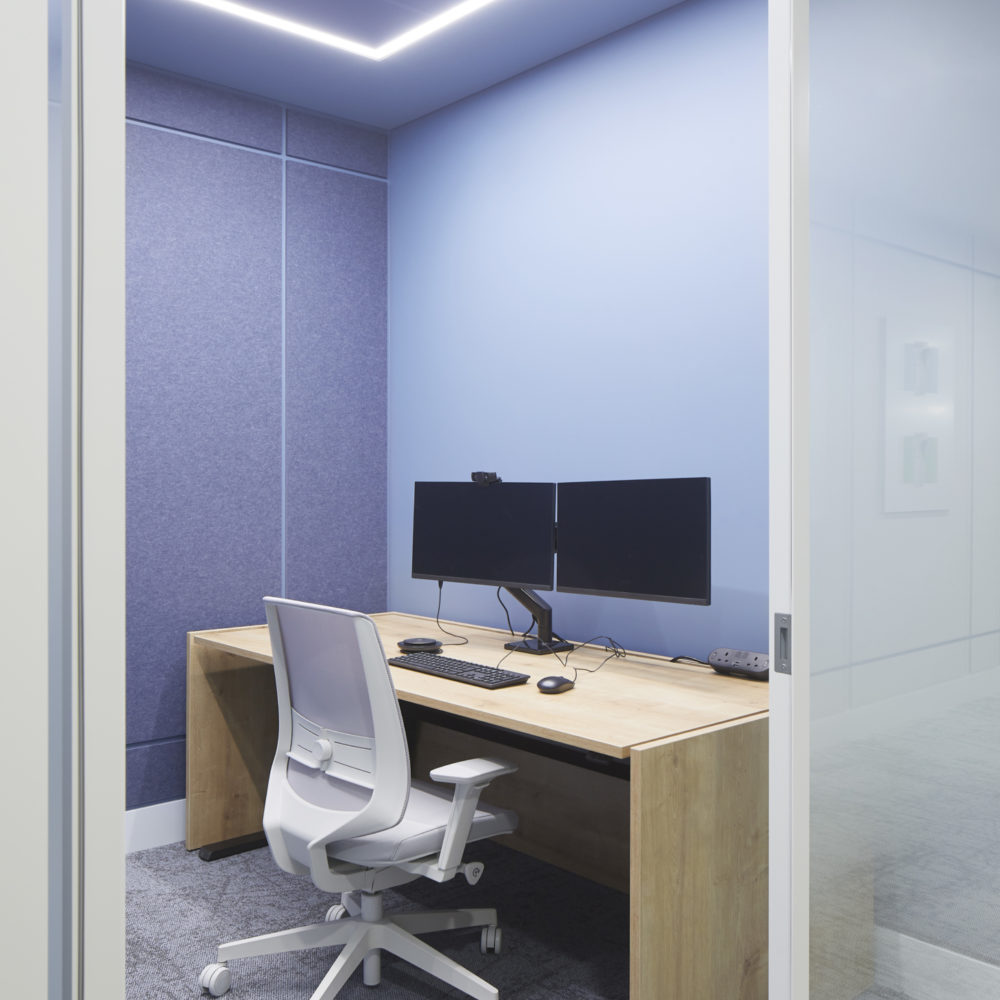
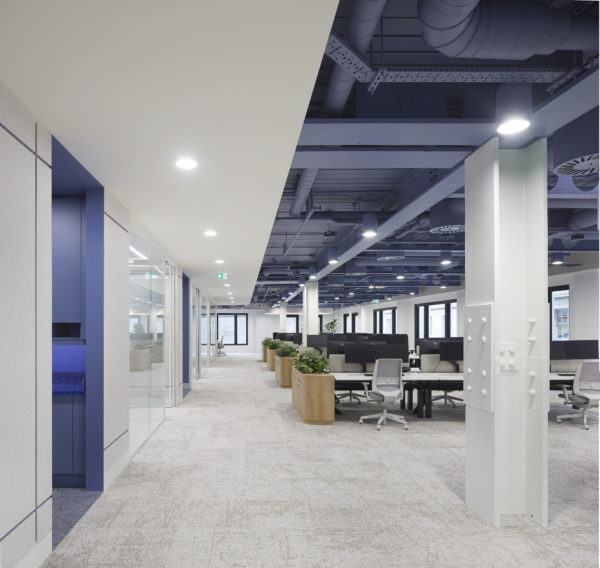
Material choices with purpose
Sustainability was a key focus across the project. Smile Plastics – used extensively throughout the joinery – provided recycled tabletops for café and meeting areas, adding a distinct flecked texture that became a unifying visual cue. Desk surfaces were finished in Egger laminate, a durable and lower-impact material chosen for its environmental credentials and long-term performance.
This was the fourth London workspace TFP has delivered for this client in three years, reflecting an ongoing relationship built on trust and consistency. Following the success of this project, TFP has since been appointed to refurbish the client’s headquarters as part of the next phase of expansion.
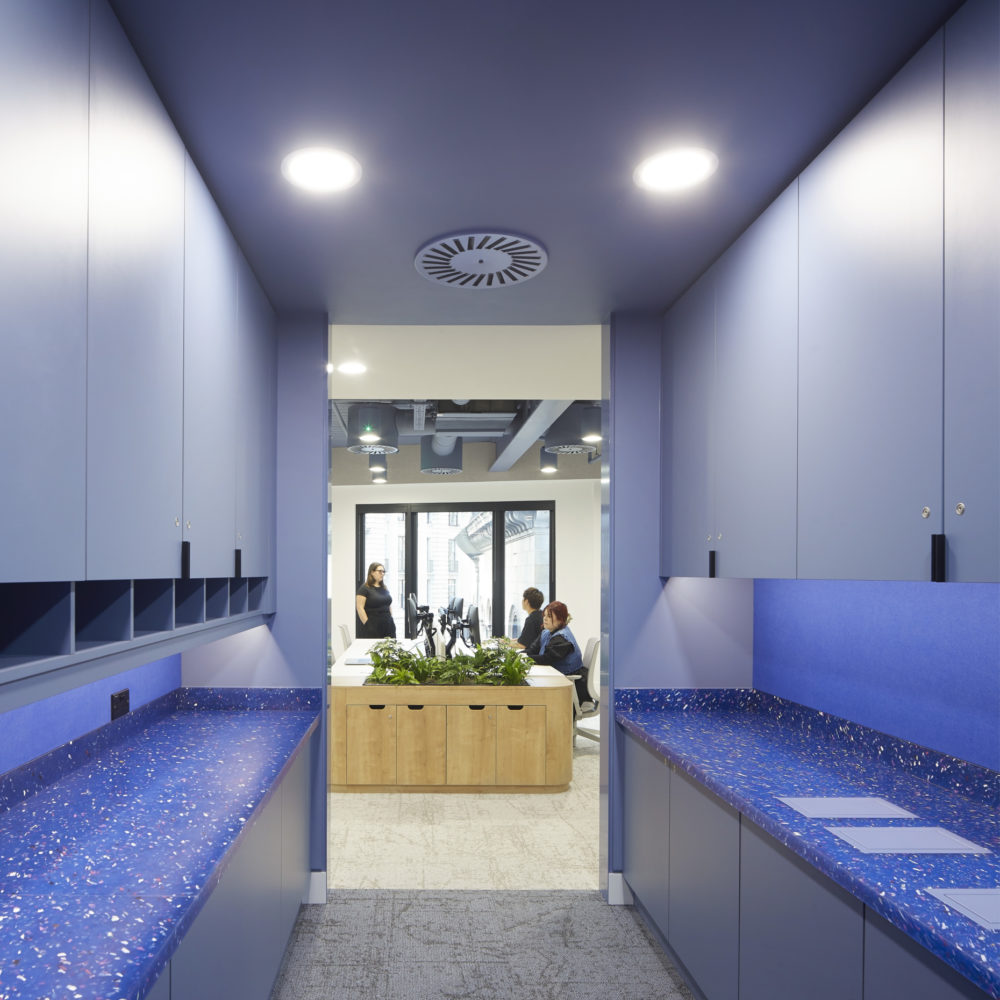
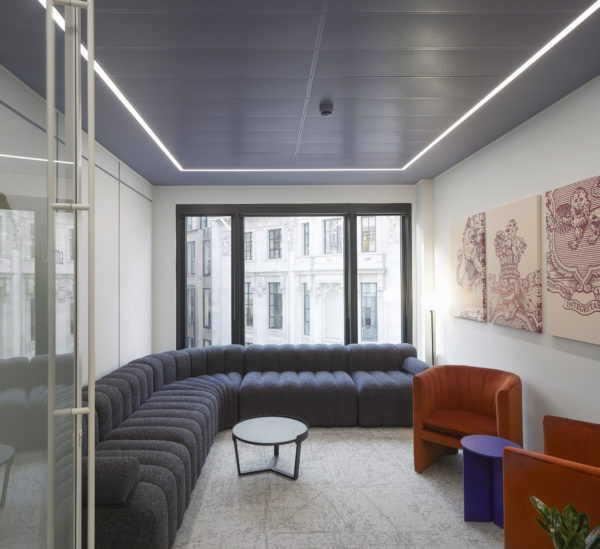
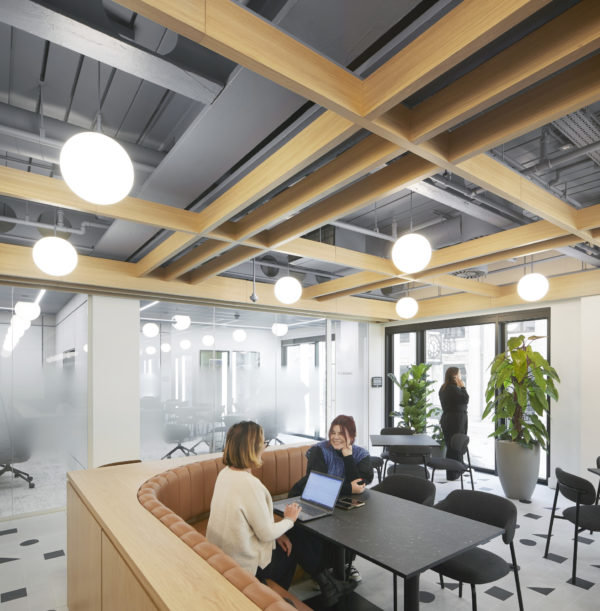
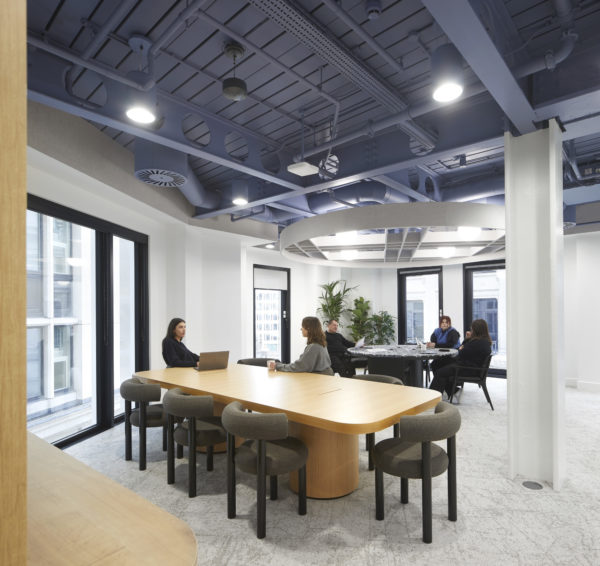
Related projects
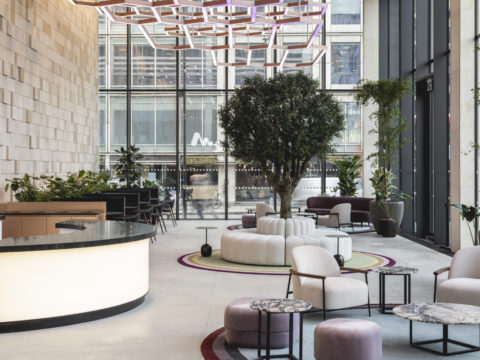
Viasat + Inmarsat
Workplace
A wellbeing-driven office in the heart of London, designed to support employees holistically while fostering innovation in a cutting-edge, tech-powered workspace.
View project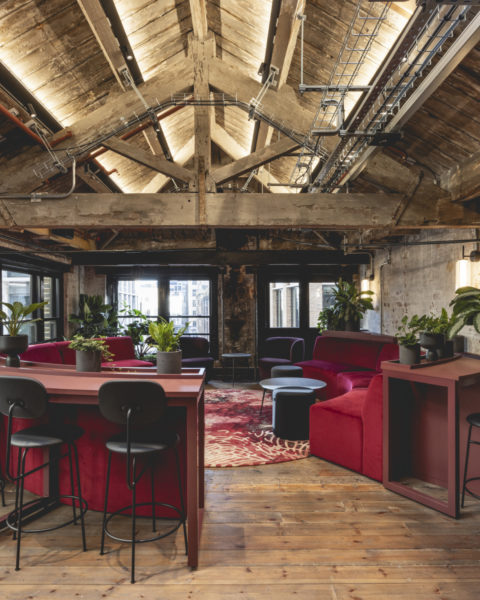
Reed Smith
Workplace
A contemporary development that extends a restored 19th-century warehouse, Blossom Yard is home to a new legal office that breaks with tradition, employing Scandinavian design to create a more dynamic and homely workspace.
View project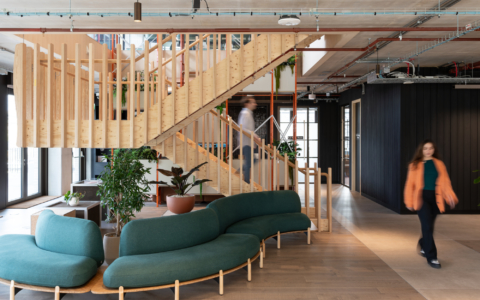
Buro Happold
Workplace
An inclusive workspace with industrial inflections, Buro Happold’s new home in Shoreditch prioritises circular design and locally-sourced products.
View project