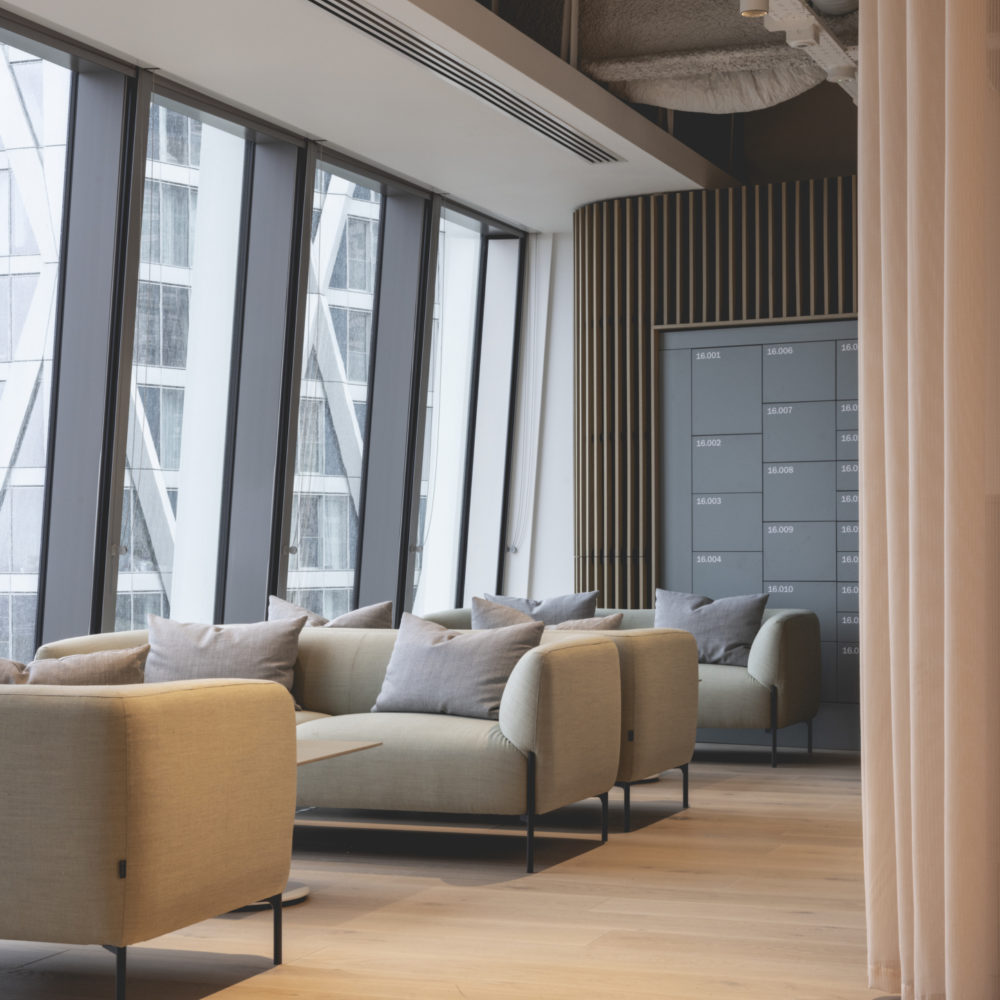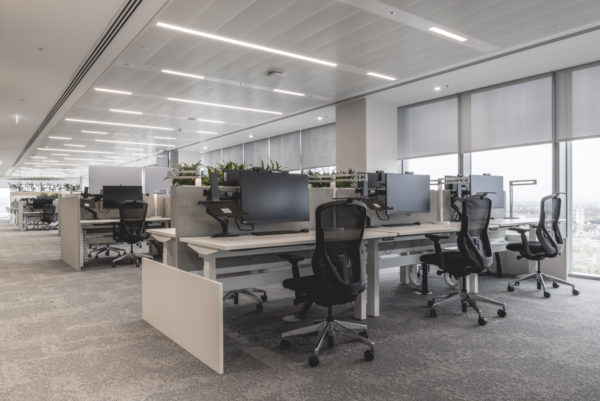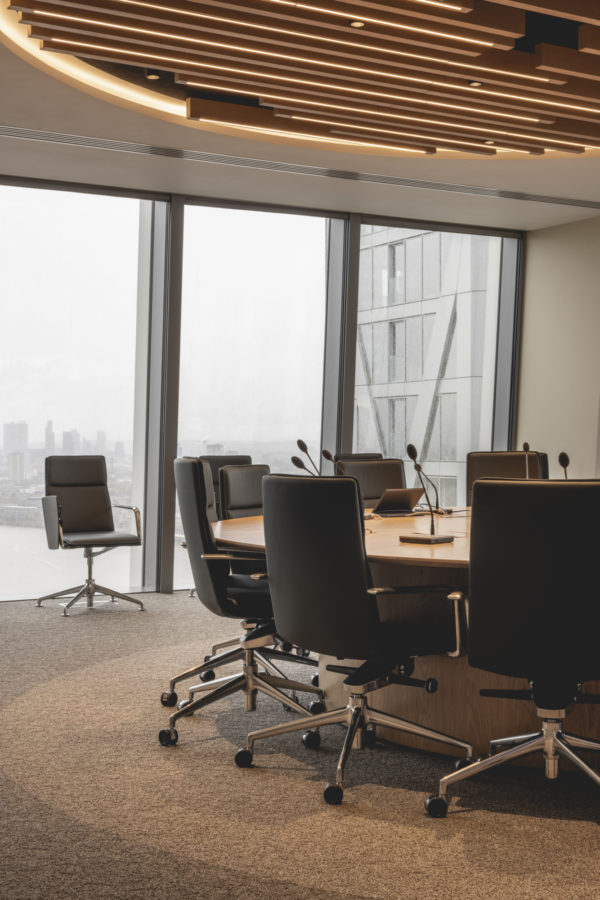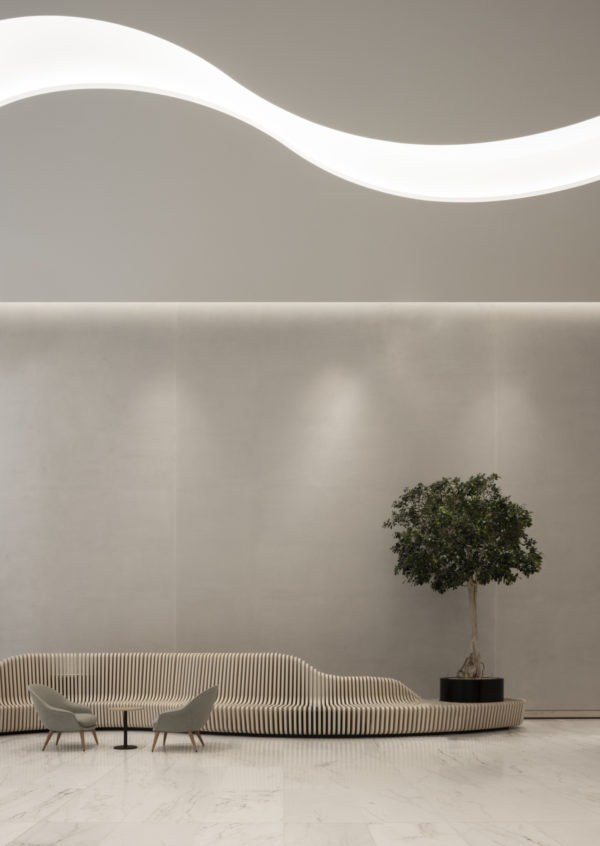The EBRD - Five Bank Street
The EBRD’s HQ Project vision was clear from the outset: to create a best-in-class workspace that reflects the Bank’s dedication to sustainability and inclusion, fostering a culture of choice, collaboration and innovation. We helped translate this vision into every aspect of the furniture process.
- Client
- European Bank for Reconstruction and Development (EBRD)
- Design
- Perkins&Will
- Location
- Canary Wharf, London
- Dates
- Completed 2022
Designing for and with people
The shift from the City of London to Canary Wharf marked a pivotal moment for the EBRD. Given the Bank’s 30-year history in its previous location and the significant changes in working styles post-pandemic, it was vital to ensure a smooth transition to the new headquarters. Partnering with Perkins&Will’s London studio, the EBRD embraced a co-creation approach—engaging employees in workshops to help guide the design process.
Working in collaboration with Perkins&Will and AECOM, we coordinated extensive furniture workshops with the Bank’s user groups as part of a detailed engagement strategy to understand current and future furniture requirements. Ensuring inclusivity was a crucial aspect of the process. We seamlessly captured live feedback from all participants by employing virtual engagement tools and 3D visualisations. This approach created an interactive experience and significantly guided the specification process based on a comprehensive understanding of the Bank’s needs.
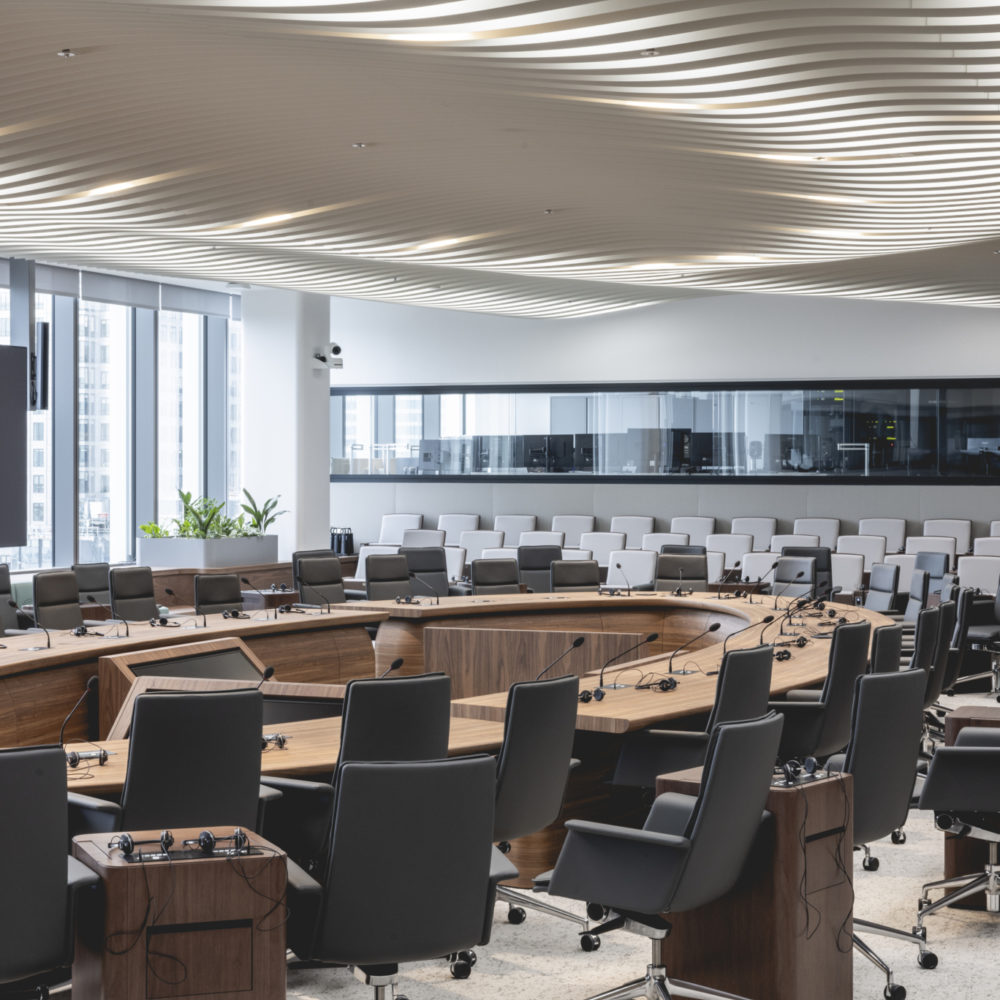
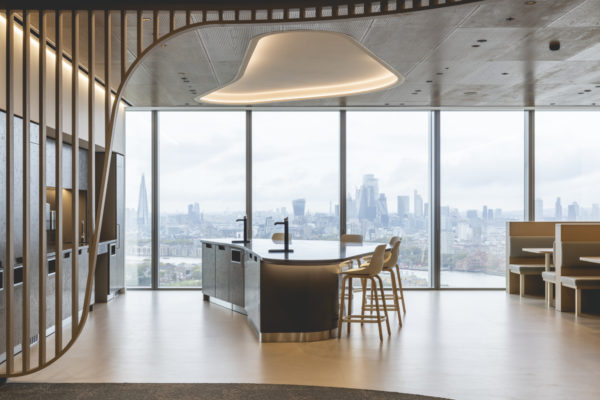
Functional, flexible & inclusive
Spanning 13 floors, Five Bank Street embodies the EBRD’s dedication to fostering mobility, collaboration and inclusivity. The design facilitates activity-based working, enabling users to select areas that best suit their needs. The spaces encompass open-plan work settings, meeting rooms and extensive amenities, including a staff restaurant, a reception cafe, a dedicated work hub for staff visiting from the Bank's other offices abroad and a double-height auditorium with an international-format boardroom and breakout spaces.
Flexibility was a key component in the furniture selection, ensuring adaptable and multifunctional spaces that promote mobility. Aligned with the EBRD’s vision for inclusivity within the building, we worked closely with the design team to develop diverse furniture types to support all employees and visitors.
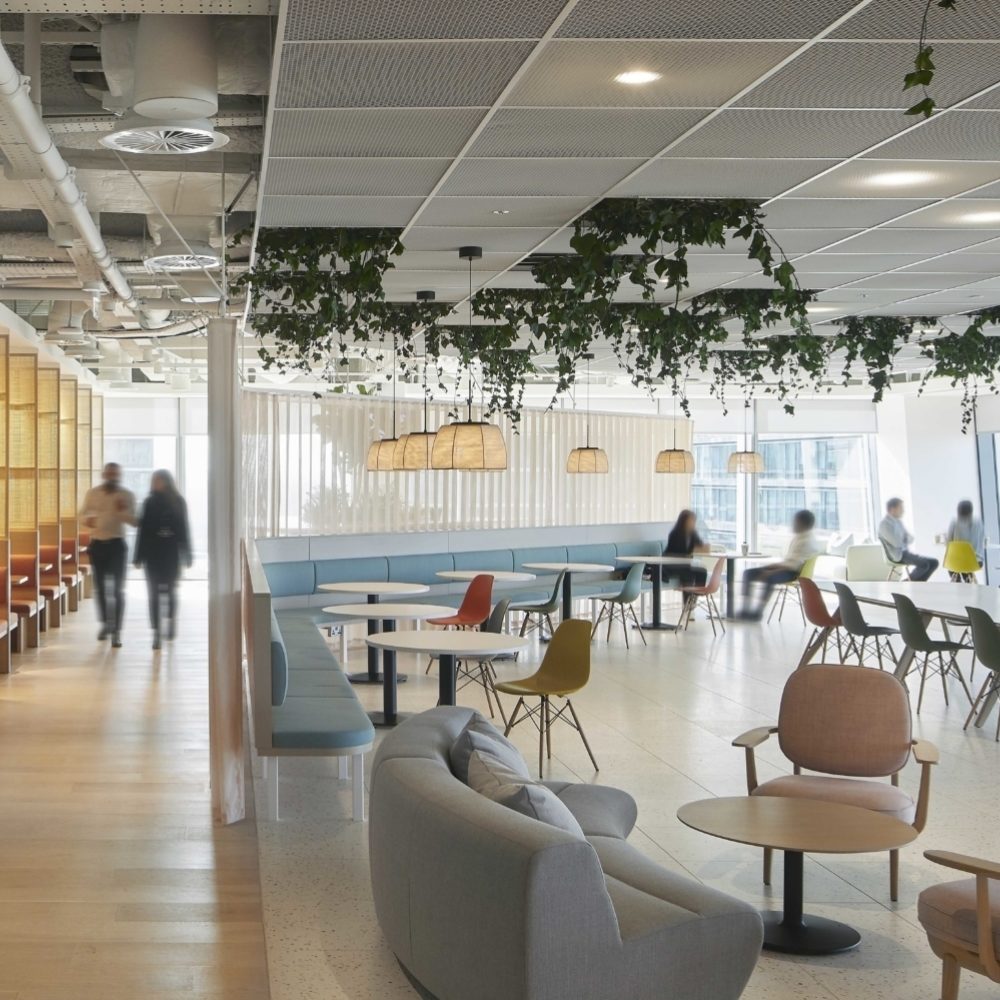
We really wanted to achieve a building and a fit-out that resonated with the DNA of the bank, and so the thread of sustainability, diversity and inclusion and well-being pervaded all elements of the design.
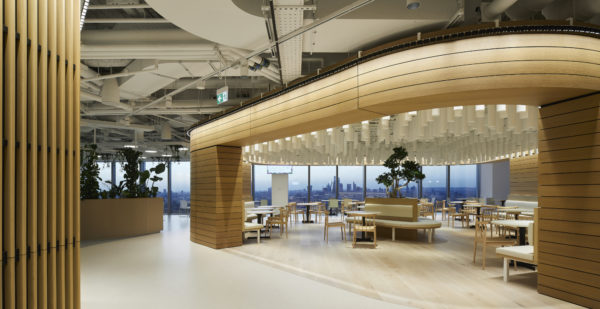
Fostering wellbeing
Elements of biophilic design are integrated throughout the building, including natural materials, nature-inspired patterns, thoughtful views and over 3000 trees and plants.
We extended these principles to the furniture pieces, designing storage solutions integrated with planting and selecting organic forms and finishes that align with the nature-inspired design intent. Sit-stand desks are featured throughout the working floors to promote wellbeing further.
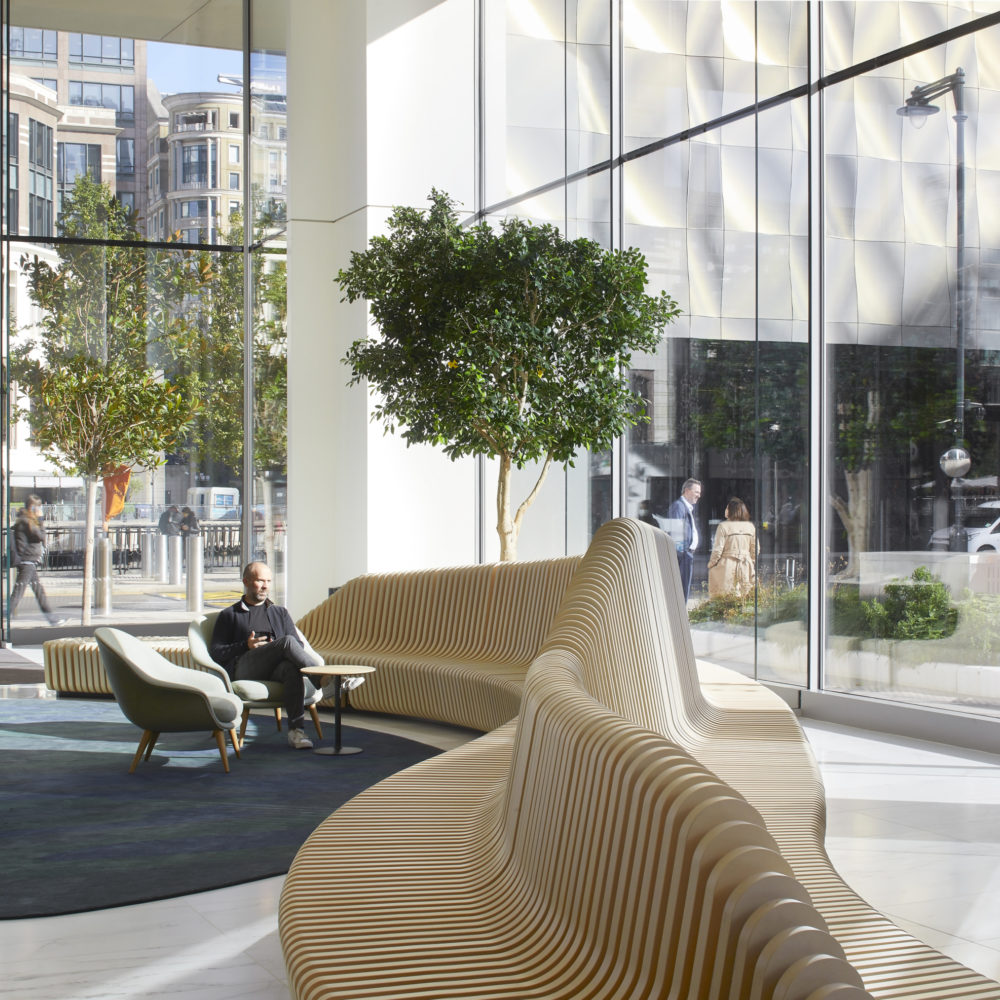
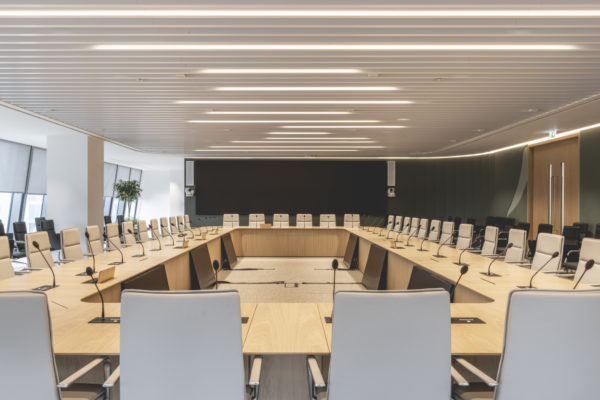
Setting sustainability benchmarks
Sustainability is central to the EBRD’s mission, and the relocation to one of the UK’s most environmentally advanced office buildings marks a significant step in the Bank’s sustainability journey.
Through early engagement with the project's sustainability consultant, Hoare Lee, and the design team, we successfully integrated the Bank’s ambitious sustainability requirements throughout the specification process, ensuring compliance with certifications including WELL Platinum and BREEAM Outstanding and Carbon Net Zero. A crucial part of our process involved creating a sustainability matrix for continual analysis of furniture against project sustainability criteria, while also managing all necessary substantiation documents required for certifications.
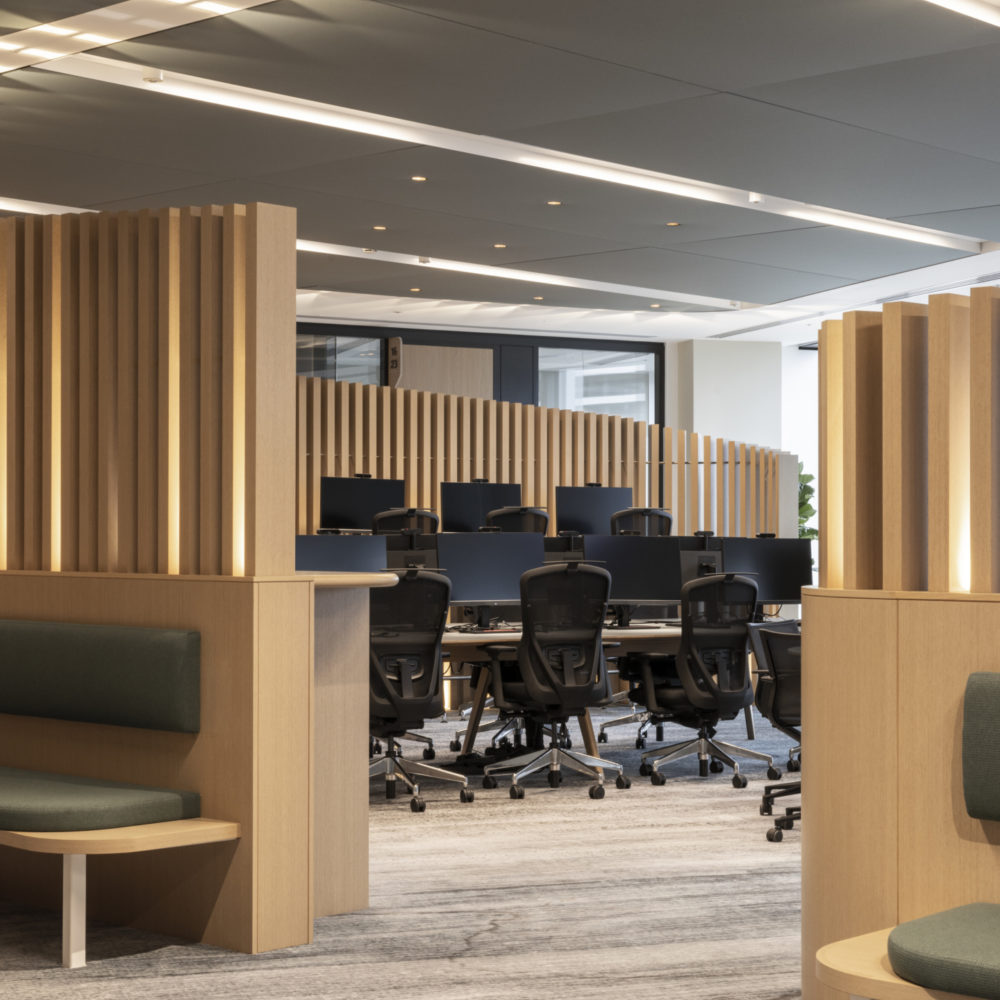
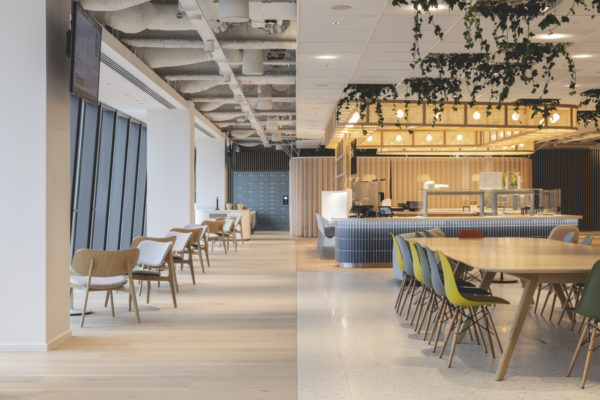
A fair and transparent process
We designed a bespoke procurement strategy for the HQ project, aligned with the Bank’s rigorous governance policies. This involved taking the project to the open market through a transparent and competitive online tendering process while ensuring optimal value for the Bank. In addition, a furniture technical evaluation panel was established comprising ourselves and other members from the professional consultant team and the EBRD. The procurement process involved comprehensive scoring criteria to create a fair environment for participating manufacturers.
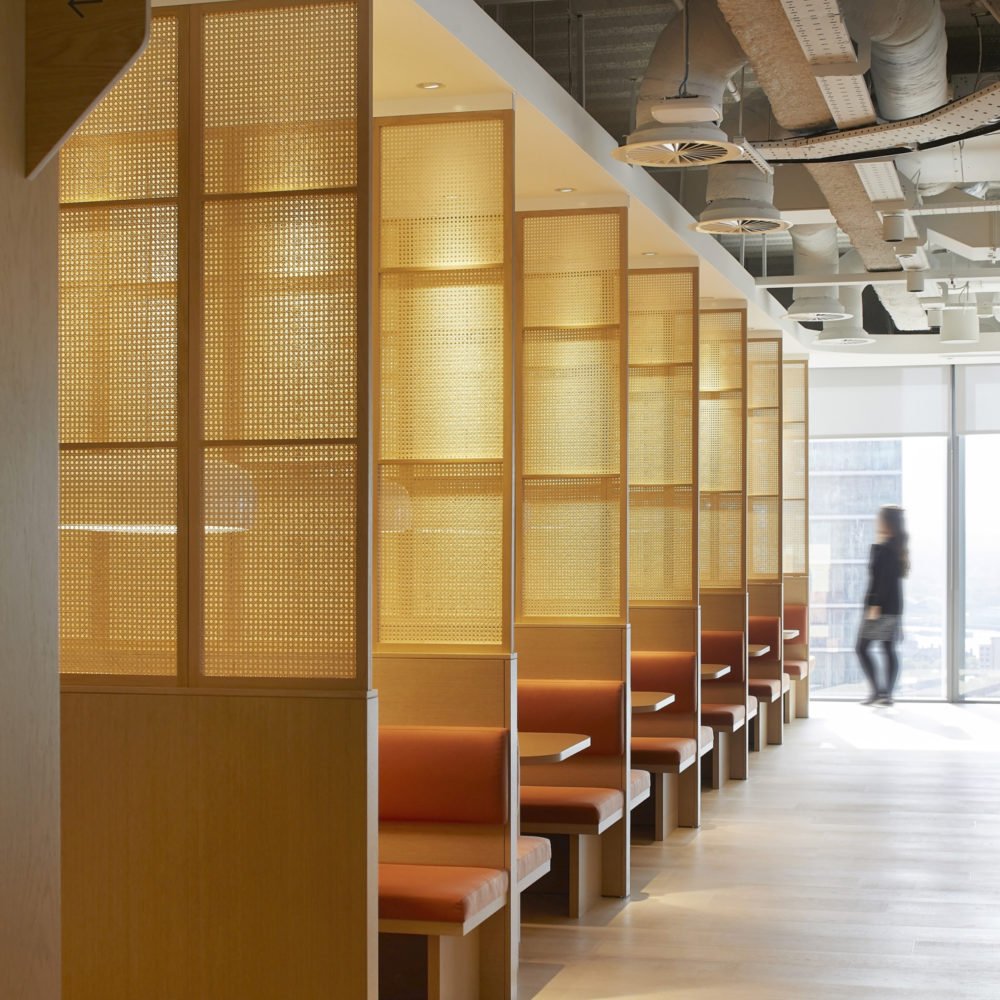
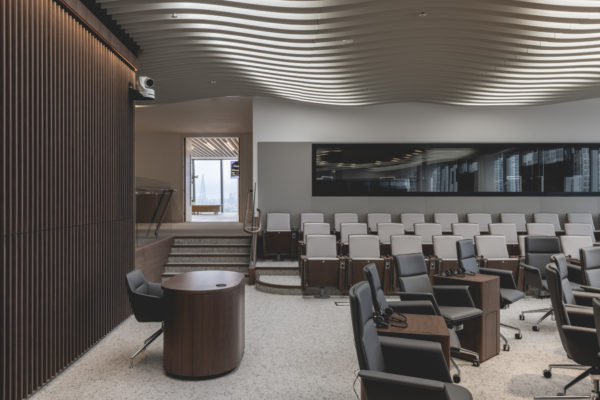
Seamless logistics in London’s Canary Wharf District
Despite the scale of the project and the challenges of delivering within London’s Canary Wharf district, over 20,000 furniture pieces were successfully delivered and installed within the 26-week programme, expertly managed by our on-site team. Collaborating with the project contractor, we seamlessly aligned the furniture programme with theirs to ensure on-time and successful project delivery.
