BASF
BASF’s new UK headquarters at Stockport Exchange – an award-winning scheme at the heart of the town – creates a welcoming, calming and engaging environment focused on activity-based working for over 200 employees.
- Client
- BASF
- Design
- 5plus Architects
- Location
- Stockport, UK
- Dates
- 2020
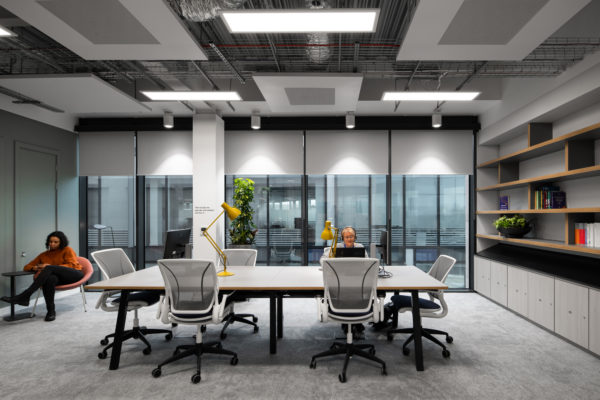
Driven by the company's corporate global strategy and 'Future of Work' concept, the design of the new headquarters homes in on BASF's core values – agility, empowerment, digitalisation and collaboration.
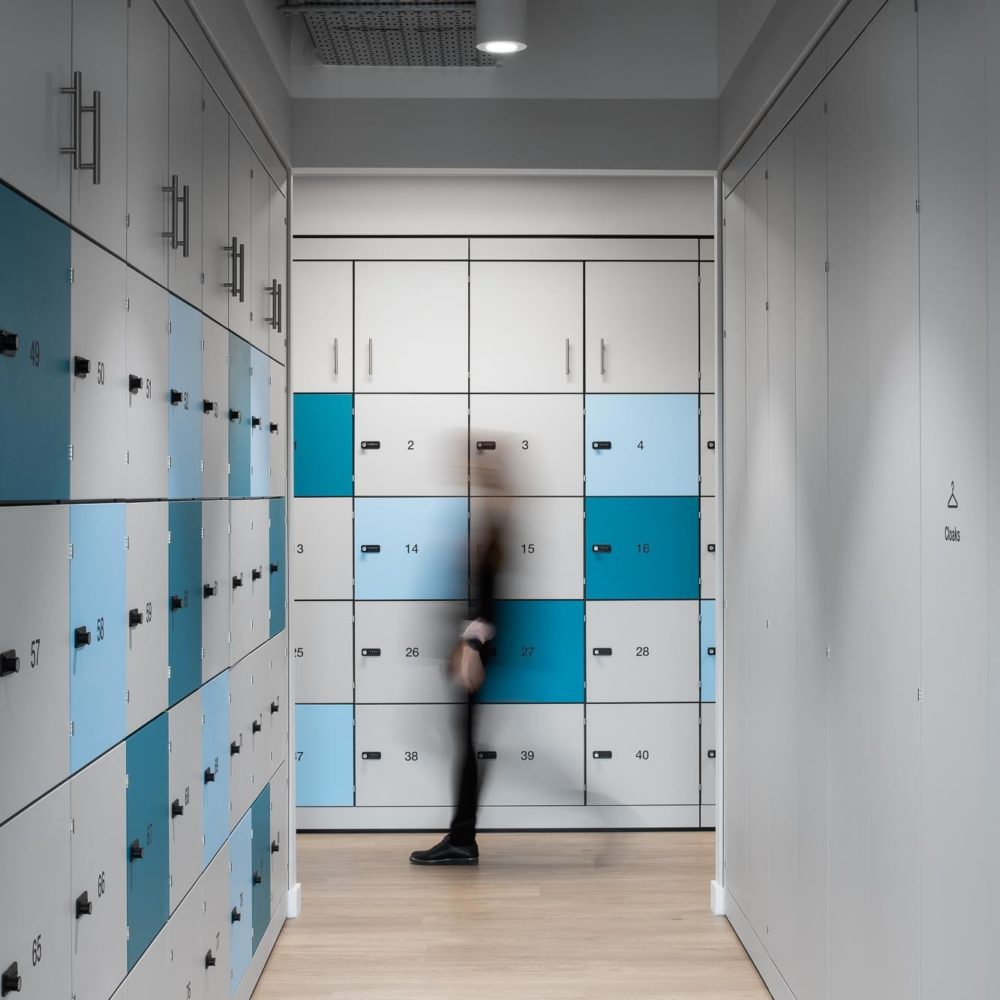
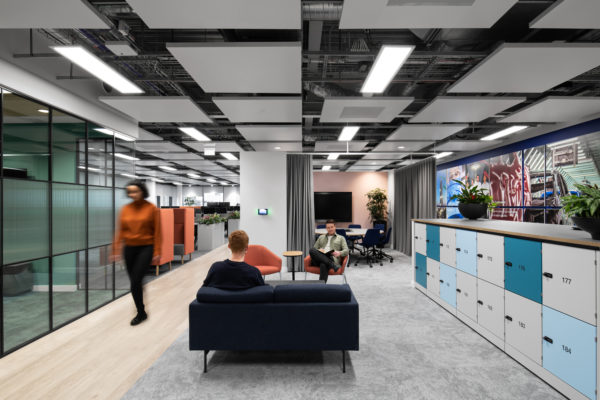
The office is split across two floors with a central connecting staircase made for creative collisions and chance encounters. In addition to individual and team-based working spaces and meeting rooms, there's a library, games area, wellness room, flexible café and an events space that opens onto a huge terrace.
The project kicked off just as the first national COVID-19 lockdown came into effect in the UK. Undeterred, we adapted to new ways of working to provide consultancy, procurement, project management and installation services. Fortunately, our extensive product and supply chain knowledge meant we could deliver to the challenging fit-out programme, hitting key milestones and bringing the project in on budget.
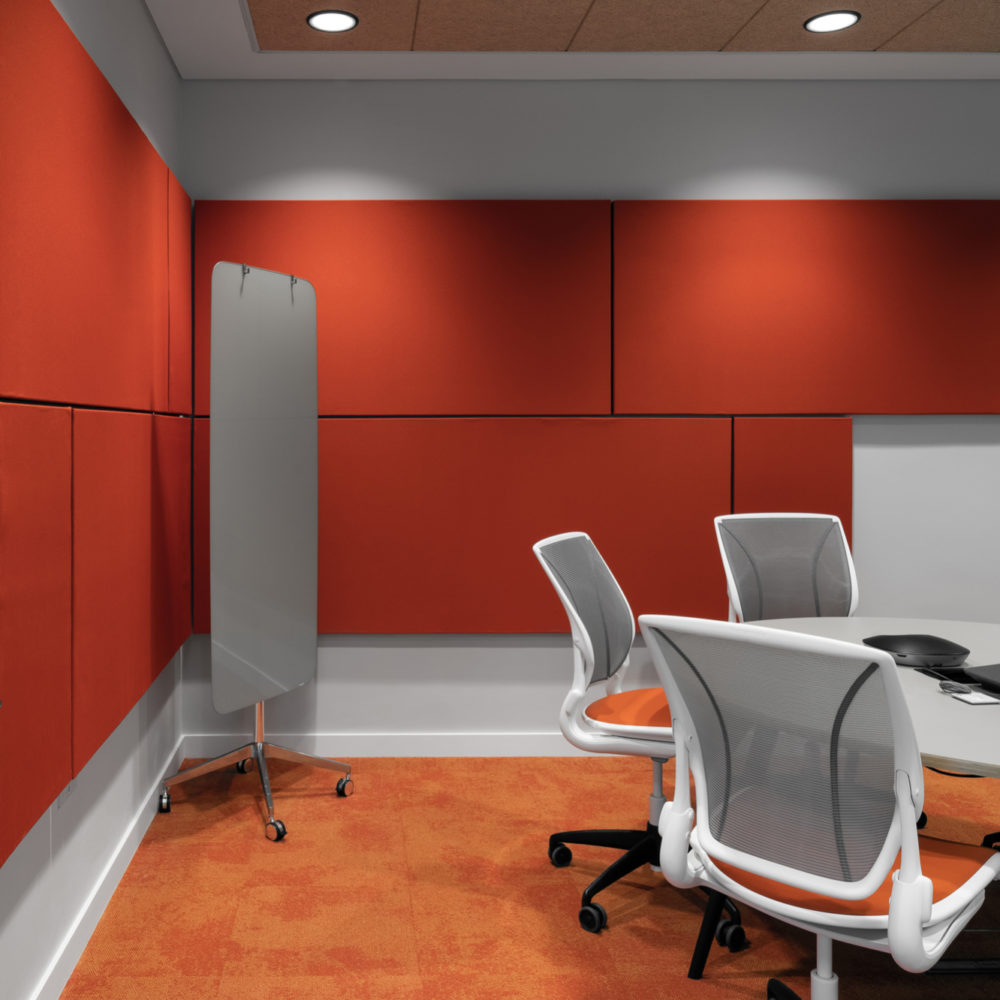
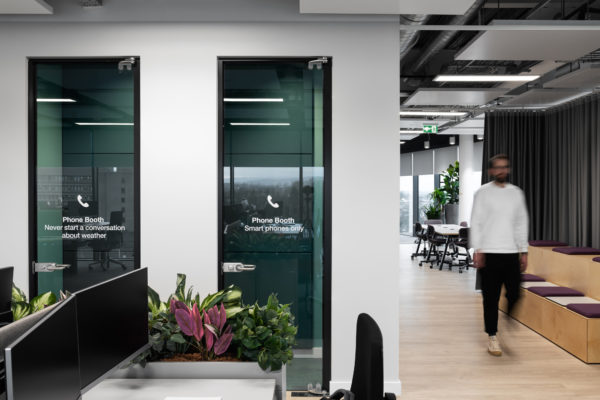
Related projects

WPP Warsaw
Workplace
A world-class campus for the world’s leading creative transformation company.
View project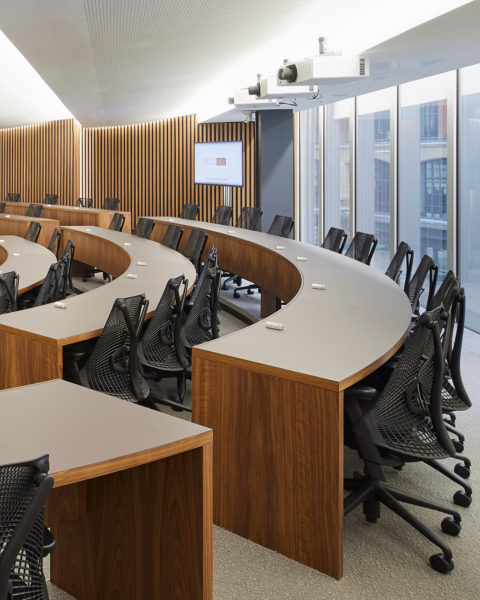
A state-of-the-art campus for one of the finest business schools in the world.
View project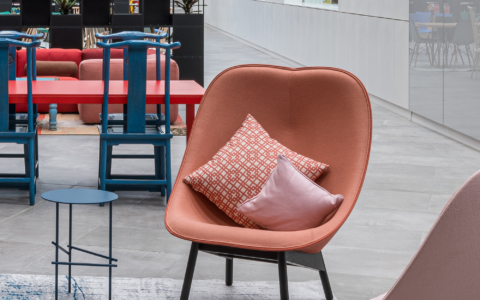
RB Science and Innovation Centre
Workplace
A new global innovation hub for the consumer healthcare giant.
View project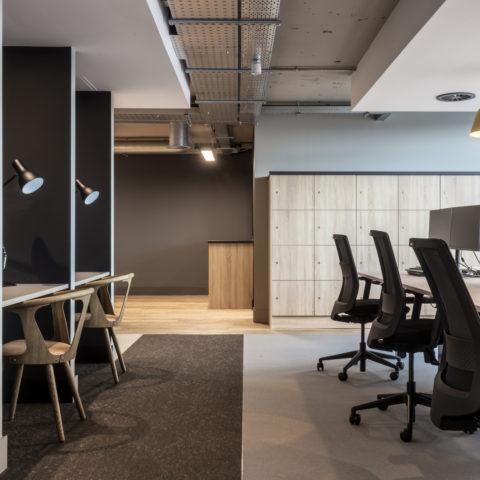
Matillion
Workplace
A Scandi-inspired office for developer of cloud data integration software
View project