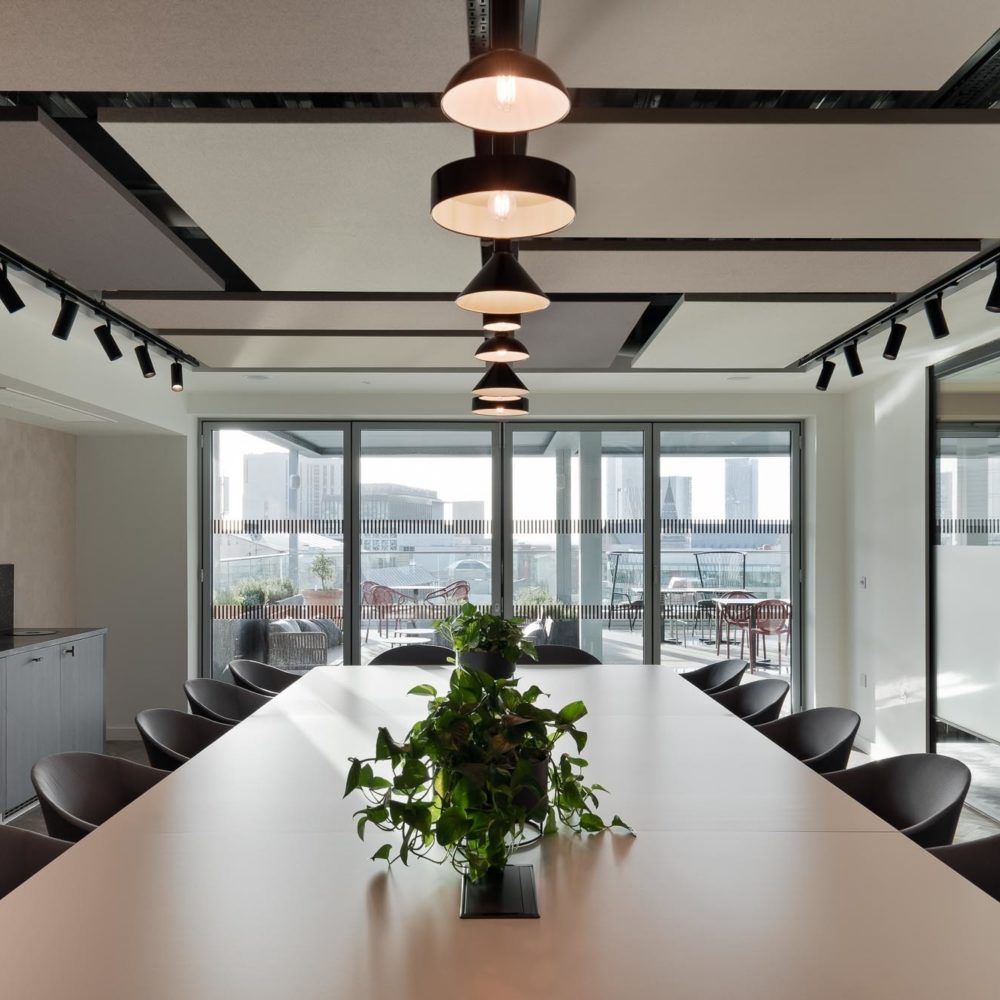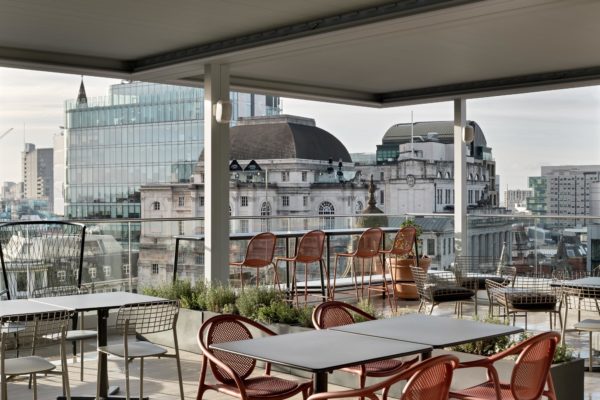11 York Street
Manchester's 11 York street is an 85,000 sq ft office building designed to support resident wellbeing and foster a vibrant community of like-minded occupiers.
- Client
- Aviva
- Design
- SpaceInvader
- Location
- Manchester
- Dates
- 2021
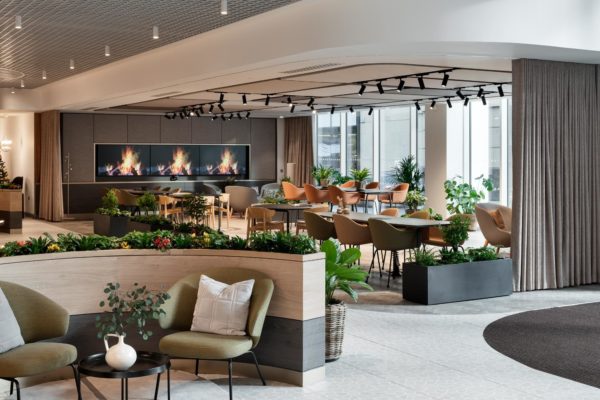
Ground floor collaboration areas, breakout settings and meeting space sets the tone for 11 York Street. The large open plan and versatile space services as an aesthetically inspiring and multifunctional communal work environment for residents and visitor to enjoy. Wellbeing is at the heart of the design scheme for the building, with intelligent lighting, air circulation and the inclusion of natural greenery all specified to creating a healthy work environment.
We were engaged by the client and SpaceInvader, to develop and refine the furniture package for the amenity spaces at 11 York Street, including the ground floor reception area, collaboration and meeting spaces and roof terrace. We worked closely with the team to balance key drivers for the specification, from flexibility to maximise the functionality of the open plan spaces, to achieving a timeless and elegant aesthetic within the set budget.
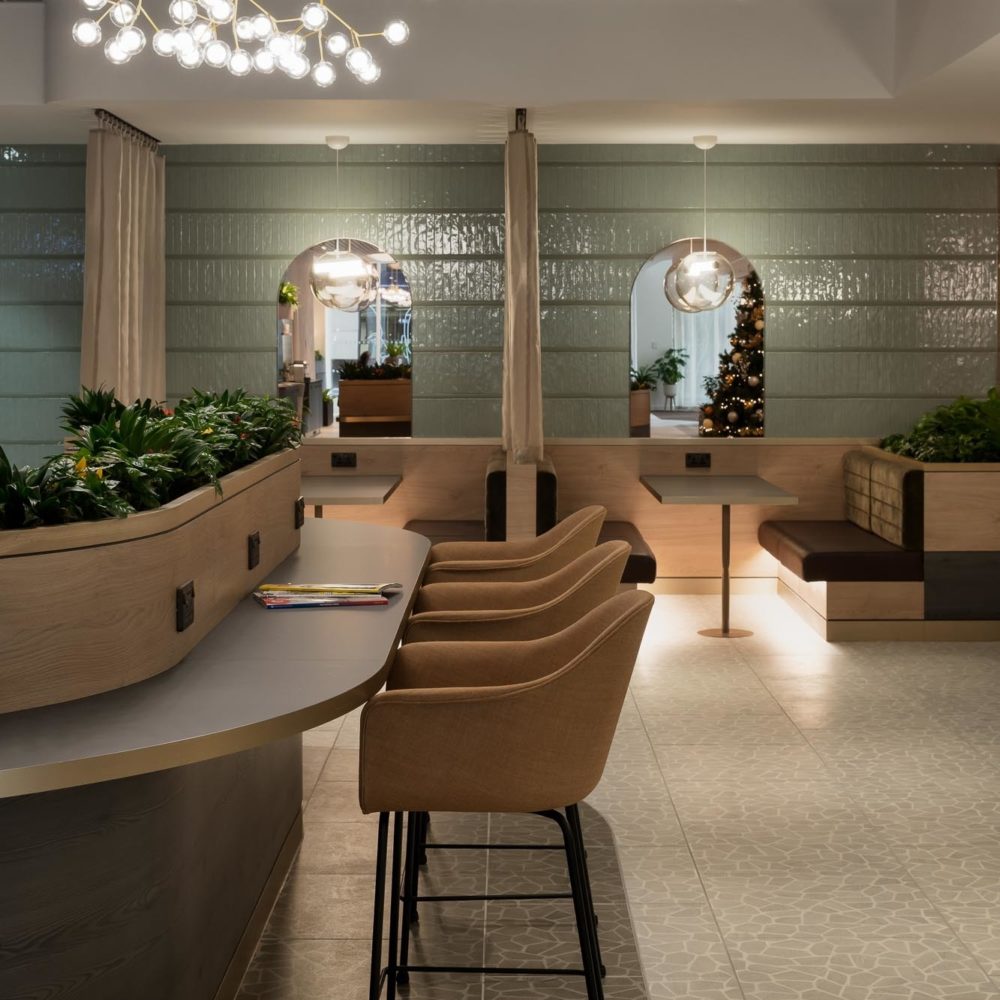
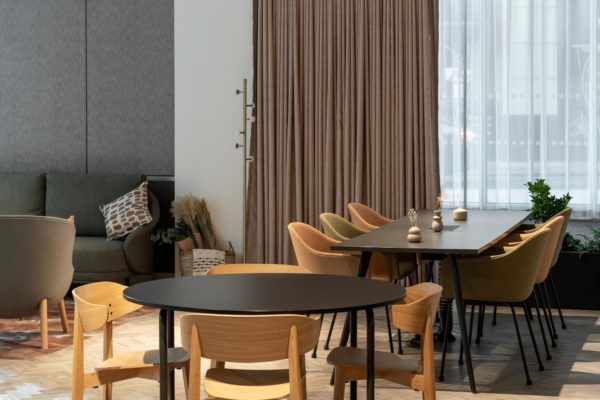
Construction delays due to covid-19 restrictions meant that we had to remain flexible within our programme and work quickly when restrictions were eased again. Despite the complex challenges presented by the pandemic, we successfully delivered the project in line with key milestones.
